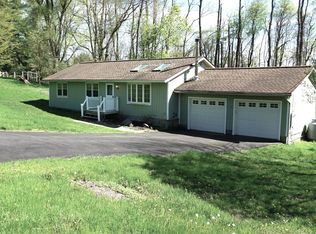Sold for $550,000 on 05/08/24
$550,000
12 Aspinwall Road, Red Hook, NY 12571
3beds
1,836sqft
Single Family Residence, Residential
Built in 1987
0.57 Acres Lot
$594,000 Zestimate®
$300/sqft
$3,778 Estimated rent
Home value
$594,000
$546,000 - $647,000
$3,778/mo
Zestimate® history
Loading...
Owner options
Explore your selling options
What's special
Come preview this tastefully updated tri-level ranch with great curb appeal. Sitting on a pretty, level and landscaped lot, this 3+ bedroom, 2.5 bath home has so many special features. Welcoming you in is a covered sitting porch, perfect for watching the world pass by on summer evenings. Enter through the beautiful new front door to a foyer with coat closet and into the large living room with cherry wood flooring, large picture window and gas fireplace. The expansive kitchen is open to the dining room with sliders to a large, Trex deck with redwood rails and clear balusters that don't obstruct the view of the yard. The gorgeous custom kitchen cabinetry in all white is offset by a shiplap backsplash in metallic paint, a stainless appliance package and cherry wood floors. Up a short flight of stairs are two spacious bedrooms, one with a private half bath, an office and a stylish renovated hall bath with tub/shower combo. Up another short set of stairs is a private primary suite with a large, vaulted bedroom, cherry wood floors, exposed beams, gas fireplace and huge walk-in closets. The dedicated, renovated bath features tile floors, double vanity and an amazing walk-in tile and glass shower. If a separate/private space is needed for a home office, media room or space for music or hobbies ... a lower-level flex space with sliders to a patio will be perfect. Connected to this room is a large storage room currently used as a workshop. A two-bay attached garage with laundry area rounds out this special offering. Other notables include roof mounted solar panels (no monthly fee) to offset the cost of electricity and a storage shed. This property has direct access to lands owned by the town of Red Hook - jump onto the walking trails, take a safe bike ride and enjoy all that this open space has to offer. Additional Information: HeatingFuel:Oil Above Ground,ParkingFeatures:2 Car Attached,
Zillow last checked: 8 hours ago
Listing updated: December 07, 2024 at 10:35am
Listed by:
Sean C. Eidle 845-546-6077,
BHHS Hudson Valley Properties 845-876-8600
Bought with:
Non Member-MLS
Buyer Representation Office
Source: OneKey® MLS,MLS#: H6295275
Facts & features
Interior
Bedrooms & bathrooms
- Bedrooms: 3
- Bathrooms: 3
- Full bathrooms: 2
- 1/2 bathrooms: 1
Primary bedroom
- Description: 18x16.5, Wood floors, cathedral ceiling, exposed beams, walk-in closet, private bath
- Level: Third
Bedroom 1
- Description: 11.9x11, W2W carpet, private 1/2 bath
- Level: Second
Bedroom 2
- Description: 14.6x10.2, W2W carpet
- Level: Second
Bathroom 1
- Description: 16x7.3, Recently renovated, tile floor, double vanity sink, hugh walk-in tile and glass shower
- Level: Third
Bathroom 2
- Description: 7.4x5.7, Sytlish hall bath with tile and shower/tub combo
- Level: Second
Bathroom 3
- Description: Private to bedroom #2
- Level: Second
Bonus room
- Description: 18.3x10, Great separation for private office, media, etc. with walk-out to rear yard
- Level: Lower
Bonus room
- Description: 19.4x12.4, Workshop or storage space
- Level: Lower
Dining room
- Description: 11x9.8, Wood floors, slider to deck, open to kitchen
- Level: First
Kitchen
- Description: 15x11, Wood Floors, New custom cabinetry, stainless appliance package
- Level: First
Living room
- Description: 17.5x13, Wood floors, gas fireplace, picture window
- Level: First
Office
- Description: 11x10.5, W2W carpet
- Level: Second
Heating
- Baseboard, Electric, Hot Water, Oil
Cooling
- Wall/Window Unit(s)
Appliances
- Included: Dishwasher, Dryer, Electric Water Heater, Microwave, Refrigerator, Washer
Features
- Cathedral Ceiling(s), Ceiling Fan(s), High Speed Internet, Primary Bathroom, Open Kitchen
- Flooring: Hardwood
- Basement: Partially Finished,Partial
- Attic: Partial,Scuttle
- Number of fireplaces: 2
Interior area
- Total structure area: 1,836
- Total interior livable area: 1,836 sqft
Property
Parking
- Total spaces: 2
- Parking features: Attached, Driveway, Garage Door Opener, Garage
- Garage spaces: 2
- Has uncovered spaces: Yes
Features
- Levels: Multi/Split,Three Or More
- Stories: 3
- Patio & porch: Deck, Porch
Lot
- Size: 0.57 Acres
- Features: Level, Near School
Details
- Parcel number: 1348896273132262980000
Construction
Type & style
- Home type: SingleFamily
- Property subtype: Single Family Residence, Residential
Materials
- Vinyl Siding
Condition
- Year built: 1987
Utilities & green energy
- Sewer: Septic Tank
- Water: Public
- Utilities for property: Trash Collection Private
Community & neighborhood
Community
- Community features: Park
Location
- Region: Red Hook
Other
Other facts
- Listing agreement: Exclusive Right To Sell
Price history
| Date | Event | Price |
|---|---|---|
| 5/8/2024 | Sold | $550,000+4.8%$300/sqft |
Source: | ||
| 4/12/2024 | Pending sale | $525,000$286/sqft |
Source: BHHS broker feed #H6295275 | ||
| 4/12/2024 | Contingent | $525,000$286/sqft |
Source: | ||
| 4/4/2024 | Listed for sale | $525,000+128.3%$286/sqft |
Source: | ||
| 12/19/2014 | Sold | $230,000-4.1%$125/sqft |
Source: | ||
Public tax history
| Year | Property taxes | Tax assessment |
|---|---|---|
| 2024 | -- | $440,400 +6% |
| 2023 | -- | $415,500 +13% |
| 2022 | -- | $367,700 +17% |
Find assessor info on the county website
Neighborhood: 12571
Nearby schools
GreatSchools rating
- 7/10Mill Road Intermediate GradesGrades: 3-5Distance: 0.9 mi
- 6/10Linden Avenue Middle SchoolGrades: 6-8Distance: 0.9 mi
- 5/10Red Hook Senior High SchoolGrades: 9-12Distance: 0.8 mi
Schools provided by the listing agent
- Elementary: Mill Road-Intermediate(grades 3-5)
- Middle: Linden Avenue Middle School
- High: Red Hook Senior High School
Source: OneKey® MLS. This data may not be complete. We recommend contacting the local school district to confirm school assignments for this home.
Sell for more on Zillow
Get a free Zillow Showcase℠ listing and you could sell for .
$594,000
2% more+ $11,880
With Zillow Showcase(estimated)
$605,880