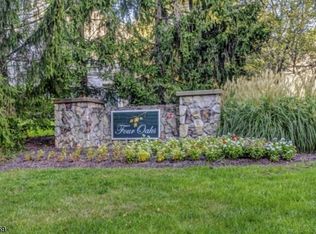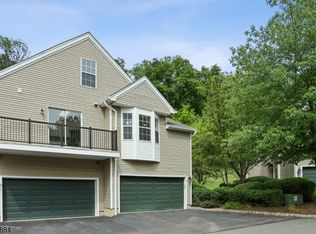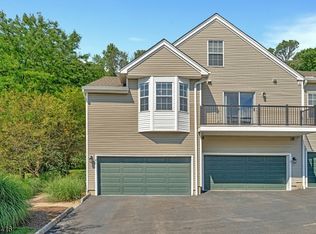
Closed
$590,000
12 Artillery Park Road, Bedminster Twp., NJ 07921
2beds
3baths
--sqft
Single Family Residence
Built in ----
-- sqft lot
$602,000 Zestimate®
$--/sqft
$3,300 Estimated rent
Home value
$602,000
$554,000 - $656,000
$3,300/mo
Zestimate® history
Loading...
Owner options
Explore your selling options
What's special
Zillow last checked: 11 hours ago
Listing updated: June 26, 2025 at 07:51am
Listed by:
Peter J. Cagnassola 908-658-3400,
Bedminster Hills Realty
Bought with:
Kate Sugarman
Weichert Realtors
Source: GSMLS,MLS#: 3959022
Price history
| Date | Event | Price |
|---|---|---|
| 6/24/2025 | Sold | $590,000+1.7% |
Source: | ||
| 6/23/2025 | Pending sale | $579,999 |
Source: | ||
| 4/27/2025 | Listed for sale | $579,999+34.9% |
Source: | ||
| 7/17/2018 | Sold | $430,000-1.1% |
Source: | ||
| 6/13/2018 | Listed for sale | $435,000+130.3% |
Source: Kienlen Lattmann Sotheby's International Realty #3478846 | ||
Public tax history
| Year | Property taxes | Tax assessment |
|---|---|---|
| 2025 | $6,566 +9.1% | $517,000 +9.1% |
| 2024 | $6,020 +0.6% | $474,000 +6.2% |
| 2023 | $5,983 +5.9% | $446,500 +5.5% |
Find assessor info on the county website
Neighborhood: 07921
Nearby schools
GreatSchools rating
- 7/10Bedminster Township Elementary SchoolGrades: PK-8Distance: 1.5 mi
Get a cash offer in 3 minutes
Find out how much your home could sell for in as little as 3 minutes with a no-obligation cash offer.
Estimated market value
$602,000
Get a cash offer in 3 minutes
Find out how much your home could sell for in as little as 3 minutes with a no-obligation cash offer.
Estimated market value
$602,000

