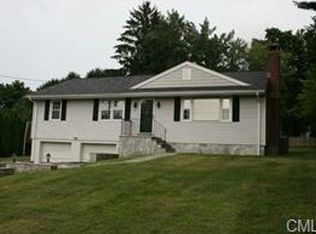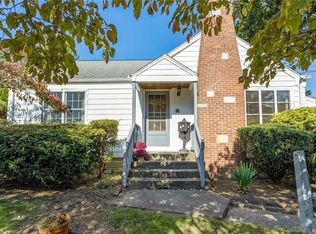Lovingly owned and maintained by the same family for the past 50 years- this oversized, fully rear dormered cape is ready to host a new owner. From the moment you arrive, you will be impressed with the room sizes and natural flow of the layout. Family room sits off an oversized attached 2 car garage with plenty of storage. Kitchen opens to dining room and formal living room. Here you can relax and enjoy the wood burning fireplace, perfect for those chilly New England nights. First floor full bath has been remodeled and offers wide step in entry to tiled shower. There are also 2 first floor bedrooms. Upstairs, hosts 2 additional nicely sized bedrooms and another full bath. House sits on one of the biggest lots in the neighborhood at almost 1/2 acre. Property goes all the way to the corner. Ideal for future expansion, pool, and more. Home offers newer windows, brand new electric service, central air on first floor, and hardwood floors throughout, private back yard and more. Close to shopping, schools, and commuting, be sure to put this adorable cape on your to see list.
This property is off market, which means it's not currently listed for sale or rent on Zillow. This may be different from what's available on other websites or public sources.


