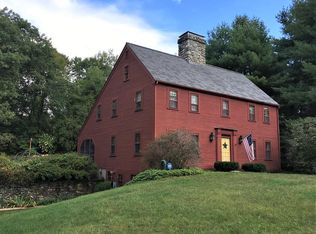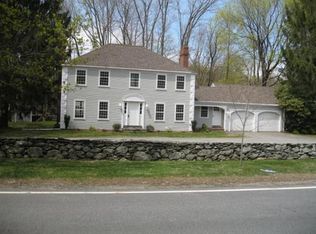Designed by Architect Claude Miquelle w/ desirable open layout, windows & skylights galore for panoramic views of nature throughout. Spacious custom kitchen features large center island w/ multiple Jenn Air downdraft cooktops, Jenn Air double oven, trash compactor & Bosch dishwasher. Adjacent den has elevated tray ceiling, unique paneling, wet bar, built-in woodworking, floor to ceiling stone fireplace. Adjoining dining room features hardwoods, spacious custom cabinets & expansive windows. Sunlight shines thru 2 stories of glass in the interconnected living room. Floor-to-ceiling fireplace, beamed wooden cathedral ceiling & custom lighting & woodwork. Spacious master suite w/ Master bath; vaulted ceiling, skylight, sunken tub, granite top vanity w/ double sinks, bidet & walk in shower. walk out lower level incl 2 bedrooms, spacious family room, a walk in cedar closet, full bath, kitchen etc. Grand redwood deck. Quiet setting in a great friendly community. Award-winning school system.
This property is off market, which means it's not currently listed for sale or rent on Zillow. This may be different from what's available on other websites or public sources.

