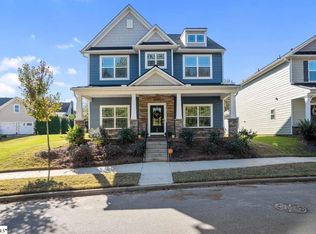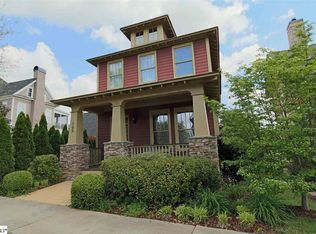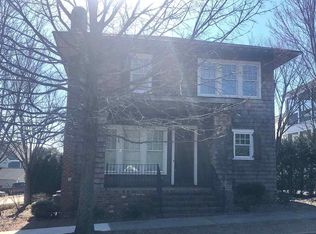Sold for $286,500 on 04/10/25
$286,500
12 Arnold Mill Rd, Simpsonville, SC 29680
3beds
1,544sqft
Single Family Residence
Built in 2018
5,662.8 Square Feet Lot
$289,400 Zestimate®
$186/sqft
$1,956 Estimated rent
Home value
$289,400
$272,000 - $310,000
$1,956/mo
Zestimate® history
Loading...
Owner options
Explore your selling options
What's special
POPULAR LOCATION! FABULOUS COMMUNITY! SPECIAL LOT! GOOD SCHOOLS! CUTE HOME! GREAT PRICE FOR ALL! Great location, 5-10 minutes +/- from I-385 Wal Mart and Publix "shopping center" area and coffee shop, gas, grocery shopping and more. This property is also only 10-15 minutes from GREENVILLE'S Woodruff Road major shopping areas and 20 minutes+- into DOWNTOWN GREENVILLE. The easy access to interstate's affords good opportunities to work in surrounding cities, as well as transporting to the Greenville/Spartanburg International Airport. The " Griffin Park" community is a compilation of traditional old-style Charleston homes, and newer styled homes, creating great variety. The streets are quiet and designed for easy driving and walking. It boasts a lovely amenity package! A beautiful natural walking trail meanders around the perimeter of the neighborhood, originating from an updated bridge over the creek. The large fabulous pool area and clubhouse are big upgrades. This LOT is SPECIAL, fenced for children with a great side-deck and trees, ideal for Firepit and Cooking Out. It even has an outdoor Smart TV to stream your favorite entertainment while you enjoy the great outdoors. A pretty flower box has been created in the front yard. Also, the seller added extra parking space to the already-installed 2-car parking area behind the rear-entry garage. This community is in a good school district of Greenville County and enjoys beautiful newer construction. This ONE-OWNER HOME was finished in 2018. On the main floor there is a living room open to the kitchen/dining areas, powder room, plus the Owners Suite with full bath with shower and garden tub. Upstairs there are 2 bedrooms and 1 bathroom with Master Bedroom option for upstairs plus an office/4th bedroom. The kitchen has lovely granite countertops with tiled backsplash and a complete appliance package that conveys with home. The 2-story foyer adds spaciousness to the home. Upgrades/updates by seller include driveway expansion from two to a four-car, large side-deck and trees, fencing, security system, added office upstairs, and added mancave in garage, (could be easily removed for a 2-car garage). There is a one-year HSA home warranty for the buyers' peace of mind. The seller is providing $5,000 for redecorating to buyer at closing with acceptable contract—must be stipulated in contract.
THE PRICE of this home is below the average of most homes sold in the neighborhood. (If SF is important to buyer, buyer must verify.)
Zillow last checked: 8 hours ago
Listing updated: April 11, 2025 at 07:26am
Listed by:
BRITT BRANDT 864-787-3873,
Realty One Group Freedom
Bought with:
AGENT NONMEMBER
NONMEMBER OFFICE
Source: WUMLS,MLS#: 20284581 Originating MLS: Western Upstate Association of Realtors
Originating MLS: Western Upstate Association of Realtors
Facts & features
Interior
Bedrooms & bathrooms
- Bedrooms: 3
- Bathrooms: 3
- Full bathrooms: 2
- 1/2 bathrooms: 1
- Main level bathrooms: 1
- Main level bedrooms: 1
Primary bedroom
- Level: Main
- Dimensions: 13x14
Bedroom 2
- Level: Upper
- Dimensions: 11x10
Bedroom 3
- Level: Upper
- Dimensions: 12x11
Breakfast room nook
- Level: Main
- Dimensions: 11x10
Dining room
- Level: Main
- Dimensions: 10x09
Kitchen
- Level: Main
- Dimensions: 8x10
Laundry
- Level: Upper
- Dimensions: 5x6
Living room
- Level: Main
- Dimensions: 14x16
Office
- Level: Upper
- Dimensions: 10x07
Heating
- Forced Air, Natural Gas
Cooling
- Central Air, Electric
Appliances
- Laundry: Washer Hookup, Electric Dryer Hookup
Features
- Ceiling Fan(s), Dual Sinks, Granite Counters, Bath in Primary Bedroom, Smooth Ceilings, Tub Shower, Walk-In Closet(s), Breakfast Area
- Flooring: Carpet, Luxury Vinyl Plank, Vinyl
- Basement: None
Interior area
- Total structure area: 1,544
- Total interior livable area: 1,544 sqft
- Finished area above ground: 1,544
Property
Parking
- Total spaces: 2
- Parking features: Attached Carport, Driveway
- Garage spaces: 2
- Has carport: Yes
Features
- Levels: Two
- Stories: 2
- Patio & porch: Deck
- Exterior features: Deck
- Pool features: Community
Lot
- Size: 5,662 sqft
- Features: Level, Outside City Limits, Subdivision
Details
- Parcel number: 0585.0901156.00
Construction
Type & style
- Home type: SingleFamily
- Architectural style: Craftsman
- Property subtype: Single Family Residence
Materials
- Cement Siding
- Foundation: Slab
- Roof: Architectural,Shingle
Condition
- Year built: 2018
Utilities & green energy
- Sewer: Public Sewer
- Water: Public
Community & neighborhood
Security
- Security features: Smoke Detector(s)
Community
- Community features: Common Grounds/Area, Clubhouse, Pool, Trails/Paths
Location
- Region: Simpsonville
- Subdivision: Griffin Park
HOA & financial
HOA
- Has HOA: Yes
- HOA fee: $725 annually
- Services included: Pool(s), Street Lights
Other
Other facts
- Listing agreement: Exclusive Right To Sell
Price history
| Date | Event | Price |
|---|---|---|
| 4/10/2025 | Sold | $286,500-2.8%$186/sqft |
Source: | ||
| 3/10/2025 | Pending sale | $294,900$191/sqft |
Source: | ||
| 3/6/2025 | Listed for sale | $294,900-1.7%$191/sqft |
Source: | ||
| 2/13/2025 | Listing removed | $299,995$194/sqft |
Source: | ||
| 1/30/2025 | Listed for sale | $299,995+60.3%$194/sqft |
Source: | ||
Public tax history
| Year | Property taxes | Tax assessment |
|---|---|---|
| 2024 | $1,206 -1.7% | $182,840 |
| 2023 | $1,227 +4.3% | $182,840 |
| 2022 | $1,176 +1.6% | $182,840 |
Find assessor info on the county website
Neighborhood: 29680
Nearby schools
GreatSchools rating
- 5/10Ellen Woodside Elementary SchoolGrades: PK-5Distance: 5.4 mi
- 4/10Woodmont Middle SchoolGrades: 6-8Distance: 5 mi
- 7/10Woodmont High SchoolGrades: 9-12Distance: 2.4 mi
Schools provided by the listing agent
- Elementary: Ellen Woodside
- Middle: Woodmont
- High: Woodmont
Source: WUMLS. This data may not be complete. We recommend contacting the local school district to confirm school assignments for this home.
Get a cash offer in 3 minutes
Find out how much your home could sell for in as little as 3 minutes with a no-obligation cash offer.
Estimated market value
$289,400
Get a cash offer in 3 minutes
Find out how much your home could sell for in as little as 3 minutes with a no-obligation cash offer.
Estimated market value
$289,400


