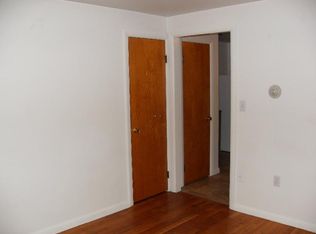Seller to install new stove and microwave prior to closing.Great location. Family neighborhood near city amenities. Newly painted, new carpeting. Must see! lovely finished basement.
This property is off market, which means it's not currently listed for sale or rent on Zillow. This may be different from what's available on other websites or public sources.
