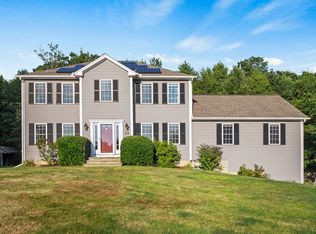Video tour live on Zillow and attached to MLS. Stately colonial on one of the best lots on the street. Open concept kitchen with maple cabinets, island and stainless appliances. Kitchen opens to one of the greatest features in the house - an oversized family room with a beautiful stone fireplace and vaulted ceiling. Additional formal living room leaves plenty of options for a home office or playroom. Generously sized bedrooms upstairs. Master bedroom has walk in closet with access to a walk up attic that makes an amazingly convenient storage area. Walk out finished basement added in 2019 with durable hardwood style ceramic tile. Composite deck surrounds above ground pool that's ready for summer! Arline Drive features some of the area's most spacious lots and a flat road perfect for young kids to ride their bikes. Tankless hot water. Professionally wired for backup generator.
This property is off market, which means it's not currently listed for sale or rent on Zillow. This may be different from what's available on other websites or public sources.

