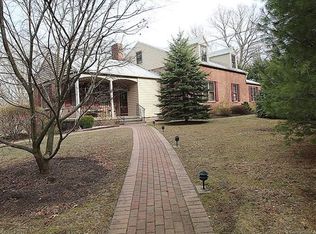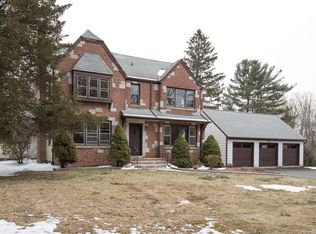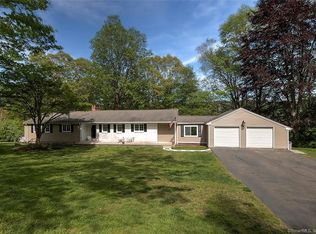Charm abounds in this lovely English Cape Cod, privately situated on a level, fully fenced half-acre lot. An entry foyer with a built-in bench seat welcomes you and your guests. The spacious living room is full of period details, with a handsome stone fireplace, built-ins and hardwood floors. French doors lead to a cozy screened-in, three-season porch, while an arched doorway leads into the formal dining room. The remodeled galley kitchen includes a breakfast bar and stainless steel appliances. The first floor also offers a private master bedroom suite with new hardwood floors and a full bath. The upper level offers two large bedrooms, a large full bath and tons of walk-in attic space for storage. The finished lower level was remodeled and provides a perfect place for hanging out, working out, play or office space. This home also provides a two-car garage and separate laundry room. Enjoy the beautiful, level yard with a nicely-sized, blue stone patio, with stone wall, a newer above-ground pool and deck, and separate garden area for your growing your own vegetables! Plenty of yard space for play, games, sports, relaxing! Convenient to Yale, Southern CT State University, University of New Haven, Gateway College, several shopping areas, trail systems, restaurants and major commuting routes! AWARD WINNING WOODBRIDGE SCHOOL SYSTEM! Pre-approved buyers only please.
This property is off market, which means it's not currently listed for sale or rent on Zillow. This may be different from what's available on other websites or public sources.


