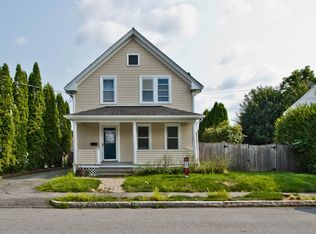Sold for $500,000
$500,000
12 Arbutus Rd, Worcester, MA 01606
3beds
1,666sqft
Single Family Residence
Built in 1953
6,638 Square Feet Lot
$522,100 Zestimate®
$300/sqft
$2,957 Estimated rent
Home value
$522,100
$475,000 - $574,000
$2,957/mo
Zestimate® history
Loading...
Owner options
Explore your selling options
What's special
***Multiple offers, please submit highest and best by 5pm Monday, July 22nd*** Discover this beautifully updated Cape in the sought-after Burncoat area. This 6-room gem features 3 spacious bedrooms and 1.5 baths. The stunning kitchen is a chef's dream with new granite countertops, center island, elegant backsplash, and gleaming hardwood floors. Outfitted with premium stainless steel Bosch appliances, including a gas range, it's perfect for culinary enthusiasts. The first floor offers a fireplaced living room, a versatile bedroom, a formal dining room, and a stylish half bath. Upstairs, find two expansive bedrooms, including the main bedroom, and an updated full bath. Enjoy year-round comfort with central A/C. The level backyard with a patio is ideal for outdoor entertaining. Conveniently located with easy access to routes 290 and 190, this home is a perfect blend of modern updates and classic charm. Don't miss out on this exceptional property!
Zillow last checked: 8 hours ago
Listing updated: August 19, 2024 at 08:05am
Listed by:
Brian O'Neil 508-335-9128,
RE/MAX Vision 508-757-4200
Bought with:
The Riel Estate Team
Keller Williams Pinnacle Central
Source: MLS PIN,MLS#: 73266323
Facts & features
Interior
Bedrooms & bathrooms
- Bedrooms: 3
- Bathrooms: 2
- Full bathrooms: 1
- 1/2 bathrooms: 1
Primary bedroom
- Features: Flooring - Hardwood
- Level: Second
Bedroom 2
- Features: Flooring - Hardwood
- Level: First
Bedroom 3
- Features: Flooring - Hardwood
- Level: Second
Primary bathroom
- Features: No
Dining room
- Features: Flooring - Hardwood
- Level: First
Kitchen
- Features: Flooring - Hardwood, Countertops - Stone/Granite/Solid, Countertops - Upgraded, Stainless Steel Appliances
- Level: First
Living room
- Features: Flooring - Hardwood
- Level: First
Heating
- Forced Air, Natural Gas
Cooling
- Central Air
Appliances
- Included: Range, Dishwasher, Refrigerator
- Laundry: In Basement
Features
- Flooring: Tile, Hardwood
- Basement: Full
- Number of fireplaces: 1
Interior area
- Total structure area: 1,666
- Total interior livable area: 1,666 sqft
Property
Parking
- Total spaces: 3
- Parking features: Paved Drive, Off Street
- Uncovered spaces: 3
Features
- Patio & porch: Patio
- Exterior features: Patio
Lot
- Size: 6,638 sqft
Details
- Parcel number: M:23 B:035 L:00047,1784443
- Zoning: RS-7
Construction
Type & style
- Home type: SingleFamily
- Architectural style: Cape
- Property subtype: Single Family Residence
Materials
- Frame
- Foundation: Concrete Perimeter
- Roof: Shingle
Condition
- Year built: 1953
Utilities & green energy
- Electric: Circuit Breakers
- Sewer: Public Sewer
- Water: Public
- Utilities for property: for Gas Range
Community & neighborhood
Community
- Community features: Public Transportation, Shopping, Golf, Highway Access, Public School
Location
- Region: Worcester
- Subdivision: Burncoat
Price history
| Date | Event | Price |
|---|---|---|
| 8/16/2024 | Sold | $500,000+16.3%$300/sqft |
Source: MLS PIN #73266323 Report a problem | ||
| 7/24/2024 | Contingent | $429,900$258/sqft |
Source: MLS PIN #73266323 Report a problem | ||
| 7/18/2024 | Listed for sale | $429,900+30.7%$258/sqft |
Source: MLS PIN #73266323 Report a problem | ||
| 9/10/2020 | Sold | $329,000+2.8%$197/sqft |
Source: Public Record Report a problem | ||
| 7/15/2020 | Pending sale | $319,900$192/sqft |
Source: Waskevich Realty Group #72689470 Report a problem | ||
Public tax history
| Year | Property taxes | Tax assessment |
|---|---|---|
| 2025 | $5,031 +2.1% | $381,400 +6.4% |
| 2024 | $4,929 +2.2% | $358,500 +6.6% |
| 2023 | $4,823 +9.7% | $336,300 +16.3% |
Find assessor info on the county website
Neighborhood: 01606
Nearby schools
GreatSchools rating
- 3/10Burncoat Street Preparatory SchoolGrades: K-6Distance: 0.5 mi
- 3/10Burncoat Middle SchoolGrades: 7-8Distance: 1.2 mi
- 2/10Burncoat Senior High SchoolGrades: 9-12Distance: 1.2 mi
Get a cash offer in 3 minutes
Find out how much your home could sell for in as little as 3 minutes with a no-obligation cash offer.
Estimated market value$522,100
Get a cash offer in 3 minutes
Find out how much your home could sell for in as little as 3 minutes with a no-obligation cash offer.
Estimated market value
$522,100
