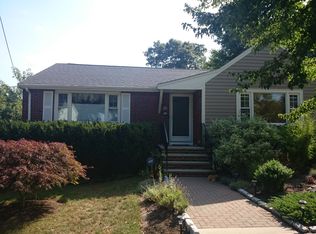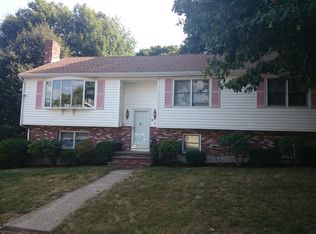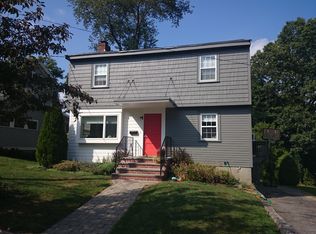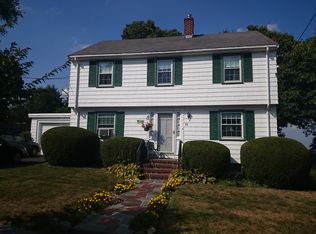Sold for $1,100,000
$1,100,000
12 Arborview Rd, Jamaica Plain, MA 02130
3beds
1,711sqft
Single Family Residence
Built in 1950
7,500 Square Feet Lot
$1,132,500 Zestimate®
$643/sqft
$5,006 Estimated rent
Home value
$1,132,500
$1.04M - $1.23M
$5,006/mo
Zestimate® history
Loading...
Owner options
Explore your selling options
What's special
This ever so sweet 1950's Cape nestled in Moss Hill is ready for its new owner! Move in ready & so many improvements over the past 20 years, including roof, windows, bathroom, gas boiler, solar panels. Cozy up in the wood burning fireplaced living room in the winter or cool down in the summer w/mini splits that provide cooling & heating. City views & seasonal views of the Blue Hills from the living room & primary bedroom. Entertain in the lovely kitchen w/large island that is open to the dining room. Cook's delight w/SS appliances & gas stove. Bedroom & full retro bath round the 1st floor out & 2nd floor boasts 2 bedrooms with newly renovated spa like bathroom. Primary suite is large, has beautiful tree top views & impressive closet space. You will adore the large landscaped & lovingly maintained yard with patio, decorated w/mosaic panels, raised garden and flower beds, rain barrel & sprinkler system & swing made of cedar & fire pit all for your enjoyment. You will not want to leave!
Zillow last checked: 8 hours ago
Listing updated: July 06, 2024 at 08:06am
Listed by:
Sherri Quist 617-359-1191,
Compass 617-752-6845
Bought with:
Andrew Junas
Redfin Corp.
Source: MLS PIN,MLS#: 73242881
Facts & features
Interior
Bedrooms & bathrooms
- Bedrooms: 3
- Bathrooms: 2
- Full bathrooms: 2
Primary bedroom
- Features: Walk-In Closet(s), Flooring - Hardwood
- Level: Second
- Area: 270
- Dimensions: 18 x 15
Bedroom 2
- Features: Closet, Flooring - Hardwood
- Level: Second
- Area: 192
- Dimensions: 16 x 12
Bedroom 3
- Features: Closet, Flooring - Hardwood
- Level: First
- Area: 180
- Dimensions: 15 x 12
Bathroom 1
- Features: Bathroom - Full, Bathroom - Tiled With Tub & Shower, Flooring - Stone/Ceramic Tile
- Level: First
Bathroom 2
- Features: Bathroom - Full, Bathroom - Tiled With Shower Stall, Flooring - Stone/Ceramic Tile, Remodeled
- Level: Second
Dining room
- Features: Ceiling Fan(s), Closet/Cabinets - Custom Built, Flooring - Hardwood, Wainscoting, Crown Molding
- Level: First
- Area: 156
- Dimensions: 13 x 12
Kitchen
- Features: Flooring - Hardwood, Countertops - Upgraded, Kitchen Island, Exterior Access, Recessed Lighting, Stainless Steel Appliances, Gas Stove
- Level: First
- Area: 156
- Dimensions: 13 x 12
Living room
- Features: Ceiling Fan(s), Flooring - Hardwood, Window(s) - Picture
- Level: First
- Area: 234
- Dimensions: 18 x 13
Heating
- Hot Water, Natural Gas, Ductless
Cooling
- Ductless
Appliances
- Laundry: In Basement
Features
- Flooring: Wood, Tile, Hardwood
- Windows: Insulated Windows
- Basement: Full,Walk-Out Access,Concrete
- Number of fireplaces: 1
- Fireplace features: Living Room
Interior area
- Total structure area: 1,711
- Total interior livable area: 1,711 sqft
Property
Parking
- Total spaces: 2
- Parking features: Paved Drive, Off Street
- Uncovered spaces: 2
Features
- Patio & porch: Patio
- Exterior features: Patio, Storage, Professional Landscaping, Garden
- Has view: Yes
- View description: City View(s)
Lot
- Size: 7,500 sqft
- Features: Gentle Sloping
Details
- Parcel number: 1353822
- Zoning: res
Construction
Type & style
- Home type: SingleFamily
- Architectural style: Cape
- Property subtype: Single Family Residence
Materials
- Frame
- Foundation: Block
- Roof: Shingle
Condition
- Year built: 1950
Utilities & green energy
- Electric: Circuit Breakers
- Sewer: Public Sewer
- Water: Public
- Utilities for property: for Gas Range
Green energy
- Energy efficient items: Thermostat
- Energy generation: Solar
Community & neighborhood
Community
- Community features: Public Transportation, Park, Walk/Jog Trails, Bike Path, Conservation Area, Highway Access
Location
- Region: Jamaica Plain
- Subdivision: Moss Hill
Price history
| Date | Event | Price |
|---|---|---|
| 7/2/2024 | Sold | $1,100,000$643/sqft |
Source: MLS PIN #73242881 Report a problem | ||
| 5/28/2024 | Listed for sale | $1,100,000+141.8%$643/sqft |
Source: MLS PIN #73242881 Report a problem | ||
| 5/19/2003 | Sold | $455,000+33.8%$266/sqft |
Source: Public Record Report a problem | ||
| 9/15/1999 | Sold | $340,000+58.1%$199/sqft |
Source: Public Record Report a problem | ||
| 4/22/1997 | Sold | $215,000+760%$126/sqft |
Source: Public Record Report a problem | ||
Public tax history
| Year | Property taxes | Tax assessment |
|---|---|---|
| 2025 | $12,398 +12.1% | $1,070,600 +5.5% |
| 2024 | $11,060 +8.6% | $1,014,700 +7% |
| 2023 | $10,184 +7.6% | $948,200 +9% |
Find assessor info on the county website
Neighborhood: Jamaica Plain
Nearby schools
GreatSchools rating
- 5/10Manning Elementary SchoolGrades: PK-6Distance: 0.2 mi
- 2/10Margarita Muniz AcademyGrades: 9-12Distance: 0.9 mi
Get a cash offer in 3 minutes
Find out how much your home could sell for in as little as 3 minutes with a no-obligation cash offer.
Estimated market value
$1,132,500



