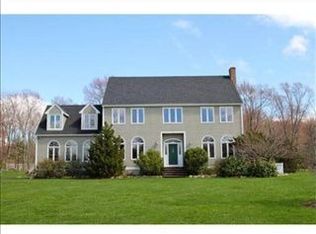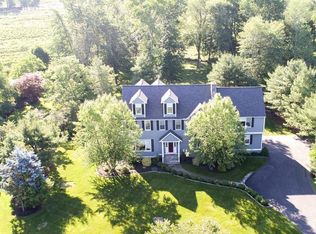Stunning Center entrance Colonial in sought after South Natick offers timeless and chic updates! Grand two-story foyer welcomes you into this meticulously maintained property. Formal spaces include lovely front to back fireplaced living room and elegant dining room with wainscoting and crown molding. Expansive Gourmet Chef's kitchen features center island, granite counters, high-end appliances and fabulous bench seat. Sun-filled family room with floor to ceiling windows and stone fireplace overlooks lush professionally landscaped grounds with scenic views. Vacation at home with in-ground travertine pool and enticing patios surrounded by beautiful perennial gardens. Serene Master suite with fireplace and spa-like bath with radiant heat provides a private retreat. Three generous family bedrooms complete the second floor. Lower level offers flexible living with over-sized playroom, full bath, guest bedroom and office. Fabulous opportunity!
This property is off market, which means it's not currently listed for sale or rent on Zillow. This may be different from what's available on other websites or public sources.

