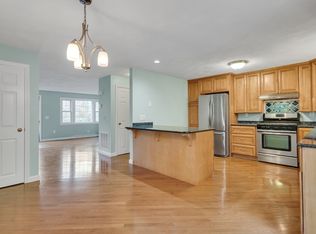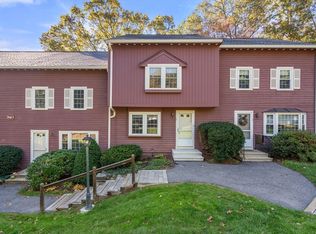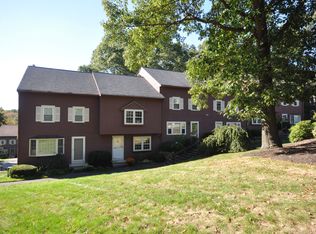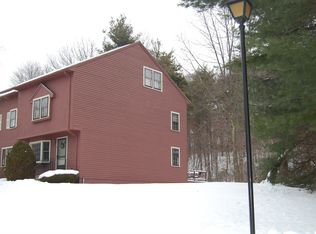Sold for $470,000
$470,000
12 Apple Rdg Unit 4, Maynard, MA 01754
2beds
1,654sqft
Condominium, Townhouse
Built in 1982
-- sqft lot
$498,300 Zestimate®
$284/sqft
$3,088 Estimated rent
Home value
$498,300
$473,000 - $523,000
$3,088/mo
Zestimate® history
Loading...
Owner options
Explore your selling options
What's special
Welcome to Apple Ridge! Beautiful townhouse with 4 floors, 2/3 bedrooms and 1.5 baths. The spacious unit is flooded with natural light and has many upgrades, including hardwood flooring, updated kitchen and baths and newer windows and skylight. The furnace and hot water heater are new as of 2022. The 3rd floor bonus room provides flexibility and could be used as a 3rd bedroom, home office or family room, and the partially finished basement offers many possibilities, including additional living space, rec room, exercise room, hobby/workshop or tons of storage. Laundry is conveniently located on the 2nd floor and the walk-off back deck is the perfect place to relax. Two deeded parking spaces near the front door. Apple Ridge living is a maintenance-free community with an in-ground pool, tennis and play area. Just move in and enjoy!
Zillow last checked: 8 hours ago
Listing updated: February 24, 2023 at 02:53pm
Listed by:
Bob Champey 978-505-5885,
William Raveis R.E. & Home Services 978-610-6369
Bought with:
Lisa Lyons
Coldwell Banker Realty - Waltham
Source: MLS PIN,MLS#: 73072445
Facts & features
Interior
Bedrooms & bathrooms
- Bedrooms: 2
- Bathrooms: 2
- Full bathrooms: 1
- 1/2 bathrooms: 1
Primary bedroom
- Features: Closet, Flooring - Laminate
- Level: Second
- Area: 192
- Dimensions: 16 x 12
Bedroom 2
- Features: Walk-In Closet(s), Flooring - Laminate
- Level: Second
- Area: 132
- Dimensions: 12 x 11
Bathroom 1
- Features: Bathroom - Half, Flooring - Stone/Ceramic Tile, Countertops - Stone/Granite/Solid
- Level: First
Bathroom 2
- Features: Bathroom - Full, Bathroom - With Tub & Shower, Closet, Flooring - Stone/Ceramic Tile, Countertops - Stone/Granite/Solid, Double Vanity
- Level: Second
Dining room
- Features: Flooring - Hardwood, Deck - Exterior, Exterior Access, Slider
- Level: First
- Area: 120
- Dimensions: 12 x 10
Kitchen
- Features: Flooring - Hardwood, Countertops - Stone/Granite/Solid, Stainless Steel Appliances, Gas Stove
- Level: First
- Area: 108
- Dimensions: 12 x 9
Living room
- Features: Closet, Flooring - Hardwood, Window(s) - Picture
- Level: First
- Area: 208
- Dimensions: 16 x 13
Heating
- Forced Air, Natural Gas, Fireplace(s)
Cooling
- Central Air
Appliances
- Included: Range, Dishwasher, Disposal, Refrigerator, Washer, Dryer, Range Hood
- Laundry: Sink, Gas Dryer Hookup, Washer Hookup, Second Floor, In Unit
Features
- Recessed Lighting, Bonus Room, High Speed Internet
- Flooring: Tile, Laminate, Hardwood
- Doors: Storm Door(s)
- Windows: Skylight(s), Insulated Windows, Screens
- Has basement: Yes
- Has fireplace: No
- Common walls with other units/homes: 2+ Common Walls
Interior area
- Total structure area: 1,654
- Total interior livable area: 1,654 sqft
Property
Parking
- Total spaces: 2
- Parking features: Assigned, Deeded, Guest, Paved
- Uncovered spaces: 2
Accessibility
- Accessibility features: No
Features
- Entry location: Unit Placement(Street,Ground,Walkout)
- Patio & porch: Deck - Composite
- Exterior features: Deck - Composite, Screens, Rain Gutters
- Pool features: Association, In Ground
Details
- Parcel number: MAYNM0120P0124
- Zoning: RES
Construction
Type & style
- Home type: Townhouse
- Property subtype: Condominium, Townhouse
Materials
- Frame
- Roof: Shingle
Condition
- Year built: 1982
Utilities & green energy
- Electric: Circuit Breakers, 100 Amp Service
- Sewer: Public Sewer
- Water: Public
- Utilities for property: for Gas Range, for Gas Oven, for Gas Dryer
Green energy
- Energy efficient items: Thermostat
Community & neighborhood
Community
- Community features: Shopping, Pool, Tennis Court(s), Walk/Jog Trails, Stable(s), Golf, Medical Facility, Bike Path, Conservation Area
Location
- Region: Maynard
HOA & financial
HOA
- HOA fee: $504 monthly
- Amenities included: Pool, Tennis Court(s), Playground, Garden Area
- Services included: Insurance, Maintenance Structure, Road Maintenance, Maintenance Grounds, Snow Removal, Reserve Funds
Other
Other facts
- Listing terms: Contract
Price history
| Date | Event | Price |
|---|---|---|
| 2/24/2023 | Sold | $470,000+5.6%$284/sqft |
Source: MLS PIN #73072445 Report a problem | ||
| 1/25/2023 | Pending sale | $445,000$269/sqft |
Source: | ||
| 1/24/2023 | Contingent | $445,000$269/sqft |
Source: MLS PIN #73072445 Report a problem | ||
| 1/20/2023 | Listed for sale | $445,000$269/sqft |
Source: MLS PIN #73072445 Report a problem | ||
| 4/15/2022 | Sold | $445,000+11.5%$269/sqft |
Source: LINK #224329 Report a problem | ||
Public tax history
| Year | Property taxes | Tax assessment |
|---|---|---|
| 2025 | $7,956 +5.9% | $446,200 +6.2% |
| 2024 | $7,510 +10.1% | $420,000 +16.8% |
| 2023 | $6,824 +21.5% | $359,700 +31.4% |
Find assessor info on the county website
Neighborhood: 01754
Nearby schools
GreatSchools rating
- 5/10Green Meadow SchoolGrades: PK-3Distance: 1 mi
- 7/10Fowler SchoolGrades: 4-8Distance: 1.2 mi
- 7/10Maynard High SchoolGrades: 9-12Distance: 1.3 mi
Schools provided by the listing agent
- Elementary: Green Meadow
- Middle: Fowler
- High: Maynard
Source: MLS PIN. This data may not be complete. We recommend contacting the local school district to confirm school assignments for this home.
Get a cash offer in 3 minutes
Find out how much your home could sell for in as little as 3 minutes with a no-obligation cash offer.
Estimated market value$498,300
Get a cash offer in 3 minutes
Find out how much your home could sell for in as little as 3 minutes with a no-obligation cash offer.
Estimated market value
$498,300



