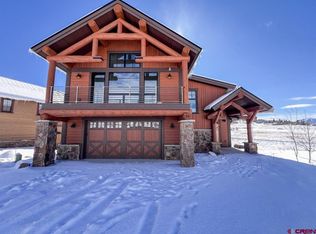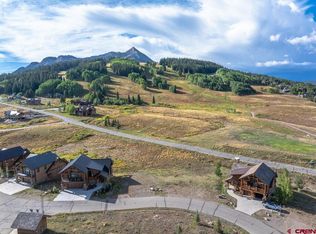Sold inner office
$3,295,000
12 Appaloosa Road, Mt. Crested Butte, CO 81225
4beds
3,882sqft
Stick Built
Built in 2022
3,049.2 Square Feet Lot
$3,180,600 Zestimate®
$849/sqft
$6,155 Estimated rent
Home value
$3,180,600
Estimated sales range
Not available
$6,155/mo
Zestimate® history
Loading...
Owner options
Explore your selling options
What's special
12 Appaloosa Road is one of two 3rd generation luxury ski home to become available at Wildhorse at Prospect in Mt Crested Butte. Wildhorse at Prospect is located next to the ski slopes and the Gold Link ski lift. Currently under construction and set for completion June 2024, this generation features many upgrades and improvements over our most recently built homes at the community. The home faces south toward the ski slopes. The attractive floor plan puts the primary suite on the main living level along with the kitchen, dining and living room, powder room and the massive walk out, covered deck. There are three big bedroom suites downstairs along with the laundry room and the top floor features a spacious bonus/media room and a walk out covered deck. With this release, we've added a bathroom and a closet to the top floor bonus room creating flexible uses, think huge fifth bedroom/bunk room or a spacious second living area. Other interior refinements include an upgraded chef's kitchen with full Wolf - SubZero appliances and a walk-in pantry. There is a beautiful gas fireplace in the living room and the entire home enjoys efficient in-floor radiant heat. Interior decor highlights include incredible wide plank wood flooring, designer hardware, lighting, tile and cabinetry throughout. You'll appreciate the newly approved exterior treatments that include a full standing seam metal roof, metal hand railings on the decks and beautiful rock treatments at the front entrance and the garage surrounds. With this generation the garage is now free of the mechanical room creating a much larger garage space for big vehicles and toys.
Zillow last checked: 8 hours ago
Listing updated: July 27, 2024 at 07:44am
Listed by:
Channing Boucher H:970-596-3228,
LIV Sotheby's International Realty - CB
Bought with:
LIV Sotheby's International Realty - CB
Source: CREN,MLS#: 805571
Facts & features
Interior
Bedrooms & bathrooms
- Bedrooms: 4
- Bathrooms: 6
- Full bathrooms: 1
- 3/4 bathrooms: 4
- 1/2 bathrooms: 1
Primary bedroom
- Level: Main
Dining room
- Features: Eat-in Kitchen, Kitchen Island, Kitchen Bar, Separate Dining
Cooling
- Ceiling Fan(s)
Appliances
- Included: Range, Refrigerator, Dishwasher, Washer, Dryer, Disposal, Microwave, Double Oven, Exhaust Fan, Freezer
- Laundry: W/D Hookup
Features
- Wired/Cable TV, Ceiling Fan(s), Vaulted Ceiling(s), Granite Counters, Pantry, Walk-In Closet(s), Steam Room, Media Room
- Flooring: Carpet-Partial, Hardwood, Tile
- Windows: Clad, Double Pane Windows, Low Emissivity Windows, Metal
- Basement: Walk-Out Access,Finished
- Has fireplace: Yes
- Fireplace features: Gas Log, Glass Doors, Living Room
Interior area
- Total structure area: 3,882
- Total interior livable area: 3,882 sqft
Property
Parking
- Total spaces: 2
- Parking features: Attached Garage, Garage Door Opener, Heated Garage
- Attached garage spaces: 2
Features
- Levels: Three Story
- Stories: 3
- Patio & porch: Deck
- Exterior features: Landscaping
- Has view: Yes
- View description: Mountain(s)
Lot
- Size: 3,049 sqft
- Features: Adj to Open Space
Details
- Parcel number: 317724215055
- Zoning description: Residential Single Family
Construction
Type & style
- Home type: SingleFamily
- Architectural style: Ranch
- Property subtype: Stick Built
Materials
- Wood Frame, Wood Siding
- Foundation: Concrete Perimeter
- Roof: Metal
Condition
- New construction: Yes
- Year built: 2022
Utilities & green energy
- Sewer: Public Sewer
- Water: City Water
- Utilities for property: Cable Connected, Electricity Connected, Internet, Natural Gas Connected, Phone - Cell Reception, Phone Connected
Community & neighborhood
Security
- Security features: Security System, Fire Sprinkler System
Location
- Region: Mount Crested Butte
- Subdivision: Wildhorse at Prospect
HOA & financial
HOA
- Has HOA: Yes
- Association name: Wildhorse at Prospect
Price history
| Date | Event | Price |
|---|---|---|
| 7/26/2024 | Sold | $3,295,000$849/sqft |
Source: | ||
| 7/5/2024 | Contingent | $3,295,000$849/sqft |
Source: | ||
| 5/24/2024 | Listed for sale | $3,295,000$849/sqft |
Source: | ||
| 3/29/2024 | Contingent | $3,295,000$849/sqft |
Source: | ||
| 12/9/2023 | Listed for sale | $3,295,000$849/sqft |
Source: | ||
Public tax history
Tax history is unavailable.
Neighborhood: 81225
Nearby schools
GreatSchools rating
- 9/10Crested Butte Elementary SchoolGrades: K-5Distance: 3.7 mi
- 6/10Gunnison Middle SchoolGrades: 6-8Distance: 25.1 mi
- 4/10Gunnison High SchoolGrades: 9-12Distance: 25.4 mi
Schools provided by the listing agent
- Elementary: Crested Butte Community K-12
- Middle: Crested Butte Community K-12
- High: Crested Butte Community K-12
Source: CREN. This data may not be complete. We recommend contacting the local school district to confirm school assignments for this home.

