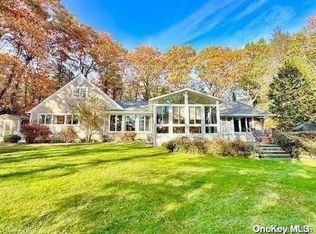Sold for $1,450,000
$1,450,000
12 Apex Road, Melville, NY 11747
4beds
3,200sqft
Single Family Residence, Residential
Built in 1965
1.03 Acres Lot
$1,600,400 Zestimate®
$453/sqft
$6,193 Estimated rent
Home value
$1,600,400
$1.49M - $1.73M
$6,193/mo
Zestimate® history
Loading...
Owner options
Explore your selling options
What's special
This is it if you are looking for one of the most curated and flawlessly designed homes in Melville, Half Hollow Hills School District. A renowned designer's own 4 bedroom 2.5 bathroom colonial set in a private setting at the end of a cul-de-sac. The attention to detail is clear from the moment you arrive, from the custom French doors and shutters to the hand-painted murals lining the walls to stand out as a true piece of art. The interior also features marble window trim, vaulted ceilings, custom drapes lining the oversized windows, a stunning kitchen, renovated powder room, and first-floor laundry: a wood-burning fireplace and a reading nook. Upstairs, all 4 bedrooms are generous in size, including the primary en-suite with a walk-in closet. The breathtaking backyard has gorgeous marble and bluestone patio, a custom-built privacy wall, and an in-ground lap pool. Additional Information: HeatingFuel:Oil Below Ground,ParkingFeatures:2 Car Attached,
Zillow last checked: 8 hours ago
Listing updated: November 27, 2024 at 03:01am
Listed by:
Sana Aminzada 631-566-8052,
Serhant LLC 646-480-7665,
Michael Sadis 631-327-0111,
Serhant LLC
Bought with:
Nancy Walkley CBR, 10401331448
Signature Premier Properties
Source: OneKey® MLS,MLS#: H6285158
Facts & features
Interior
Bedrooms & bathrooms
- Bedrooms: 4
- Bathrooms: 3
- Full bathrooms: 2
- 1/2 bathrooms: 1
Heating
- Baseboard, Oil
Cooling
- Central Air
Appliances
- Included: Electric Water Heater, Stainless Steel Appliance(s)
Features
- Cathedral Ceiling(s), Chefs Kitchen, Eat-in Kitchen, Entrance Foyer, Formal Dining, Quartz/Quartzite Counters
- Flooring: Hardwood
- Windows: Casement, Double Pane Windows, Skylight(s)
- Basement: Partial,Unfinished
- Attic: Full
Interior area
- Total structure area: 3,200
- Total interior livable area: 3,200 sqft
Property
Parking
- Total spaces: 2
- Parking features: Attached, Driveway
- Has uncovered spaces: Yes
Features
- Levels: Two
- Stories: 2
- Patio & porch: Patio, Porch
- Pool features: In Ground
Lot
- Size: 1.03 Acres
- Features: Cul-De-Sac, Near School, Near Shops, Sprinklers In Front, Sprinklers In Rear
Details
- Parcel number: 0400253000200062000
Construction
Type & style
- Home type: SingleFamily
- Architectural style: Colonial
- Property subtype: Single Family Residence, Residential
Materials
- HardiPlank Type
Condition
- Year built: 1965
Utilities & green energy
- Sewer: Cesspool
- Water: Public
- Utilities for property: Trash Collection Public
Community & neighborhood
Community
- Community features: Park
Location
- Region: Melville
Other
Other facts
- Listing agreement: Exclusive Right To Sell
Price history
| Date | Event | Price |
|---|---|---|
| 3/29/2024 | Sold | $1,450,000-3.3%$453/sqft |
Source: | ||
| 2/6/2024 | Pending sale | $1,499,000$468/sqft |
Source: | ||
| 2/1/2024 | Listing removed | -- |
Source: | ||
| 1/17/2024 | Listed for sale | $1,499,000-6.3%$468/sqft |
Source: | ||
| 1/17/2024 | Listing removed | -- |
Source: | ||
Public tax history
| Year | Property taxes | Tax assessment |
|---|---|---|
| 2024 | -- | $5,425 +6.4% |
| 2023 | -- | $5,100 |
| 2022 | -- | $5,100 |
Find assessor info on the county website
Neighborhood: 11747
Nearby schools
GreatSchools rating
- 6/10Sunquam Elementary SchoolGrades: K-5Distance: 0.5 mi
- 7/10West Hollow Middle SchoolGrades: 6-8Distance: 1.8 mi
- 9/10Half Hollow Hills High School EastGrades: 9-12Distance: 3.8 mi
Schools provided by the listing agent
- Elementary: Contact Agent
- Middle: West Hollow Middle School
- High: Half Hollow Hills High School East
Source: OneKey® MLS. This data may not be complete. We recommend contacting the local school district to confirm school assignments for this home.
Get a cash offer in 3 minutes
Find out how much your home could sell for in as little as 3 minutes with a no-obligation cash offer.
Estimated market value
$1,600,400
