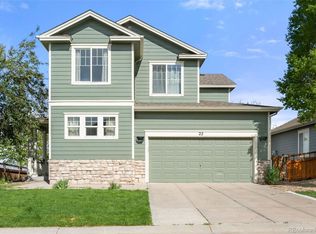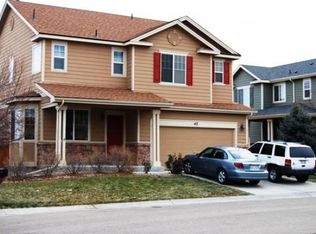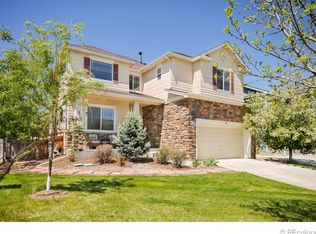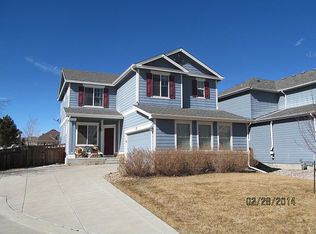You must see this amazing 4 bedroom 3 bathroom family home in the peaceful Brighton area. The open living space allows for great entertaining possibilities as well as family time. You will love the spacious backyard and that the home backs up to open space, giving that wonderful feeling of freedom to roam. A newly refinished basement with a fresh feel offers even more space to relax and unwind. The large master suite boasts a beautiful view out onto the adjacent open space, along with a large en suite bathroom with his and her sinks. The curb appeal is enhanced with brand new Anderson windows in the front. The home also includes a top of the line water softening and reverse osmosis filtration system. In addition the home's backyard fence is 2 years old and the roof is less than 2 years old and is impact resistant. New exterior paint in 2016 still looks great! This fantastic neighborhood offers multiple parks and unique open spaces, as well as the neighborhood Venture Center for pool fun and recreation. Within walking distance, plans for a large park development are in the works and just a short drive down I-76 places you in the serenity of Barr Lake State Park. The location offers just a 20 minute drive to Denver International Airport, 30 minutes to the heart of downtown Denver, and easy access to the beautiful Rocky mountains. Don't miss out on this great home for a great price!
This property is off market, which means it's not currently listed for sale or rent on Zillow. This may be different from what's available on other websites or public sources.



