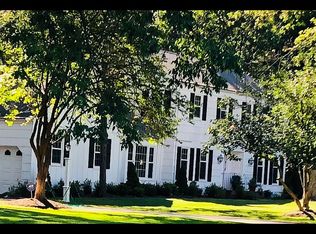Elegance and Sophistication in Harding Township An updated brick front Colonial with brand new renovations is situated on three level acres in sought-after Harding Township. The park-like setting includes a heated in-ground pool with pool house, entertainment-friendly patios and abundant privacy. A newly paved circular driveway leads to this sophisticated residence nestled amid lush landscaping. The current owners updated and expanded the layout using close attention to detail and outstanding design elements as evidenced throughout the home. Introducing the floor plan is a stately front door entry flanked by columns and balustrade railings. The interior is characterized by hardwood floors, handsome moldings and classic trim throughout. Elegant and traditional, the main level includes an entrance foyer, formal living and dining rooms, a gourmet kitchen and family room with fireplace. An additional family or sun room overlooks manicured grounds. Newly completed, a beautiful chef's kitchen features cream-colored cabinetry with glass panel doors and a seven-foot island topped in quartz. Professional-style Thermador appliances include a 36-inch dual fuel range with hood and 42-inch refrigerator to streamline meal preparation. The built-in banquette is another special feature in this architect-designed room. Connecting to the kitchen is a brand new, custom Azek deck leading to an expansive bluestone patio. A first floor mud room/laundry room with custom built-ins and access to the yard completes this level. There is also an attached two-car garage offering a finished and painted floor as well as a separate storage room. Set under high ceilings, the spacious second story master suite adjoins a master bath designed with travertine tile, a stall shower and soaking tub. Adjacent to the bedroom is a huge walk-in closet with extra pull-out compartments to keep wardrobes organized. A rooftop deck is perfect for picturesque countryside views in every season. Another bedroom currently used as an office was expanded and includes high ceilings and a picture window framing tranquil views. Two more generously-sized bedrooms and a full Carrera marble tile bath are upstairs. The lower level contains a television and game areas, workout room, wine cellar and extra storage. Mechanical systems include 200 amp electric service, two zone heating and cooling and a top-of-the-line Generac generator. This updated Colonial is located minutes from Morristown, Bernardsville and Madison for dining and shopping.
This property is off market, which means it's not currently listed for sale or rent on Zillow. This may be different from what's available on other websites or public sources.
