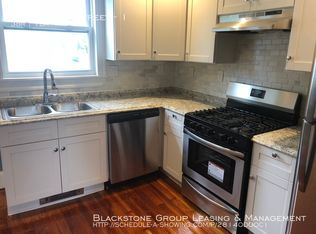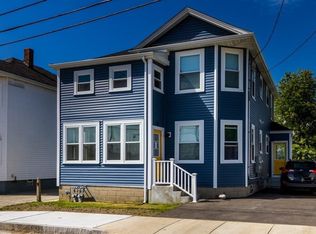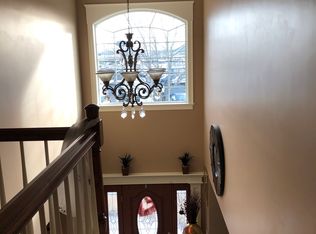Pride of ownership is demonstrated in this property. The entire property was fully renovated in 2018. The seller gutted and replaced everything. The roof, windows and vinyl siding were installed in 2018. All of the hard wood floors have been finished, The bathrooms have beautiful ceramic flooring. The kitchens have all been updated with granite counter tops, full back splashes and stainless steel appliances. Appliances include Stove, dishwasher, refrigerator and garbage disposal. All of the lighting in the units are new. Both units are heated with new, high efficient Navien heating system. Each heating system is in their respective unit along with the circuit breakers so you never need to go to the basement except to do your laundry or bring items there to store in your full size basement. We aren't showing the first floor until we get a serious offer due to not wanting to disturb current tenants. First floor is identical to the second floor. Nothing to do but move into this one folks.
This property is off market, which means it's not currently listed for sale or rent on Zillow. This may be different from what's available on other websites or public sources.


