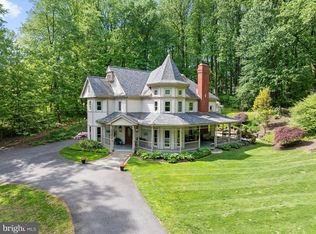This must see 3,000 sq. ft. home with separate buildings and garages situated on 2.15 acres, is just waiting for new owners to finish it off and make it their own. Immediately you feel the wow factor when you enter the grand foyer with its curved staircase leading to the loft and yes, an elevator. The kitchen offers a very large breakfast area, brand new surrounding white cabinets, large island, lots of windows and access to the deck and patio. Also on the first floor is a family room with a wood burning fireplace and skylights, dining room and front living room/office both with doors and views of the sprawling front yard. There is a first-floor primary bedroom suite complete with an outside entrance, a laundry room and half bath. The 2 bedrooms upstairs are on either side of the loft, each with their own full bath. Downstairs is a large walkout basement that has the potential for more finished space, if desired. There are two additional structures on this deed, each with their own entrances, bathrooms, and garages. The potential of this property is incredible. It is being sold AS IS, there are some projects waiting to be completed, but once done this house will be like no other!
This property is off market, which means it's not currently listed for sale or rent on Zillow. This may be different from what's available on other websites or public sources.

