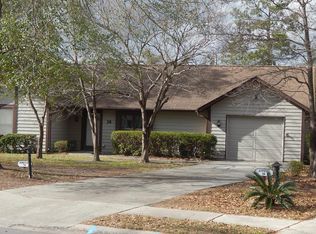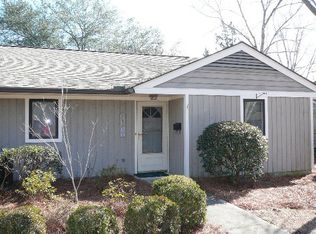Open floor plan features laminate wood floors. Living & dining area has wet bar, spacious kitchen w/lots of cabinets & counter space. Den off the living room, office or hobby room off den & a storage room off office which leads into 1-car garage. Master bedroom is very spacious w/its own bath & walk-in closet, also a screened porch in back. Home is in very good condition, fresh paint & upgrades.
This property is off market, which means it's not currently listed for sale or rent on Zillow. This may be different from what's available on other websites or public sources.

