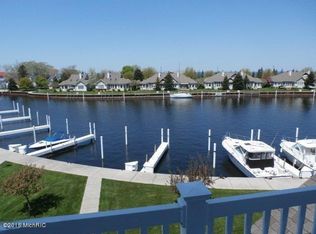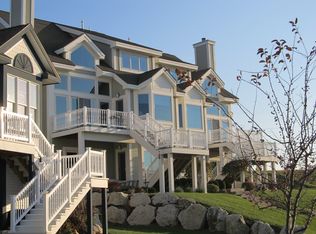HARBOR VILLAGE CONDO with 40' boat slip and access to Lake Michigan in the beachfront community of Manistee! This 5 bedroom, 3.5 bath home offers 3 floors of finished living space with beautiful views overlooking the marina & Lake Michigan! Main floor features an open floor plan with beautiful wood floors, fireplace, a spacious master & laundry room. The main floor master has a big walk-in closet, bath features double sinks, jet tub and separate shower. Two more bedrooms upstairs, plus two more bedrooms in the lower level walk-out! The basement has an additional kitchen/wet bar area. Plenty of room for all of the family! Large 2 stall garage. Harbor Village is Manistee's premier harbor front planned community, with amenities such as indoor & outdoor pools, playground, fitness facility
This property is off market, which means it's not currently listed for sale or rent on Zillow. This may be different from what's available on other websites or public sources.

