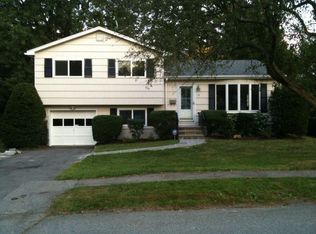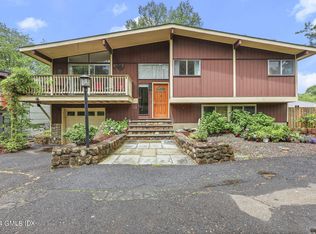With updated kitchen and baths, this sunny Riverside home offers great space! Living and dining areas enjoy waterviews with two large sliding doors to the deck perfect for entertaining! A luxurious granite/stainless kitchen with island offers seating for casual dining. Family room accesses the rear terrace. Adjacent area offers options for an au-pair suite, 4th bedroom, home office or gym and has a separate entry and full bath. Additional storage in attic & crawl space. Additional shed in read for storage.
This property is off market, which means it's not currently listed for sale or rent on Zillow. This may be different from what's available on other websites or public sources.

