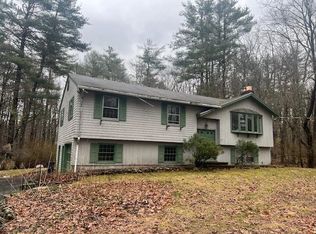What a fantastic opportunity to own a 5 bedroom home very close to downtown Durham and the Oyster River Schools. As soon as you enter this grand garrison you can feel the calming nature of this home. The layout is perfect for large gatherings and entertaining. An updated kitchen flows into a large 3 season porch that looks out towards a very private and wooded back yard. A few steps from the kitchen will take you into a spacious dining room with chair rail, a sunny living room and then to a cozy family room with a wood burning fireplace and open views of the back yard and garden area. Upstairs youll find four large bedrooms, a full bath, plus the Master bedroom boasting a private bath, two closets, built ins and another wood burning fireplace. The full, unfinished basement offers countless possibilities. Other amenities include second floor central A/C, whole house standby generator, hardwood floors, first floor laundry, and a half bath. This home has already had a professional septic inspection with any required repairs made. Additionally, both chimneys have just been relined and the heating system is under a current maintenance program with a local Energy company. This is a convenient commuter location with easy access to major routes, UNH, the Oyster River School District and downtown Durham.
This property is off market, which means it's not currently listed for sale or rent on Zillow. This may be different from what's available on other websites or public sources.

