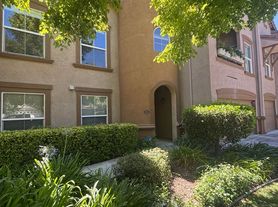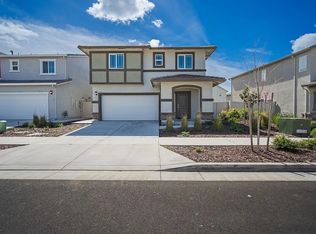Tucked on a quiet court in the Natomas Park community, this home offers more than 2,200 square feet of comfortable living space designed for ease and flow. The open layout centers around a welcoming living area with a gas fireplace and rich engineered wood floors that carry warmth throughout the main rooms.
The kitchen is both practical and inviting, with tile counters, a central island, and a generous pantry that keeps everything within reach. A bright breakfast nook nearby brings in soft light and makes an ideal spot for casual meals or morning coffee.
Spacious bedrooms provide flexibility for rest, work, or hobbies, with the primary suite featuring a walk-in closet for added convenience. Central heating and air ensure comfort in every season, complemented by ceiling fans for energy efficiency.
The backyard feels private and relaxed with a fenced perimeter, automatic sprinklers, and a patio ready for outdoor gatherings or quiet evenings.
As part of the Natomas Park community, residents enjoy access to a clubhouse, fitness center, and poolall included through the HOA. A two-car garage and driveway parking add to the everyday ease of living here.
Resident Benefits Package (RBP) - $50/month
All RNB residents for this property are enrolled in the Resident Benefits Package which includes a variety of services designed to enhance your living experience and help manage your home efficiently. More details will be provided upon request.
House for rent
$2,595/mo
12 Amarillo Ct, Sacramento, CA 95835
4beds
2,242sqft
Price may not include required fees and charges.
Single family residence
Available Sat Dec 13 2025
No pets
-- A/C
-- Laundry
-- Parking
-- Heating
What's special
Gas fireplaceFenced perimeterCentral islandQuiet courtOpen layoutRich engineered wood floorsBright breakfast nook
- 2 days |
- -- |
- -- |
Travel times
Looking to buy when your lease ends?
Consider a first-time homebuyer savings account designed to grow your down payment with up to a 6% match & a competitive APY.
Facts & features
Interior
Bedrooms & bathrooms
- Bedrooms: 4
- Bathrooms: 3
- Full bathrooms: 3
Features
- Walk In Closet
Interior area
- Total interior livable area: 2,242 sqft
Property
Parking
- Details: Contact manager
Features
- Exterior features: Walk In Closet
Details
- Parcel number: 20105000490000
Construction
Type & style
- Home type: SingleFamily
- Property subtype: Single Family Residence
Community & HOA
Location
- Region: Sacramento
Financial & listing details
- Lease term: Contact For Details
Price history
| Date | Event | Price |
|---|---|---|
| 10/29/2025 | Listed for rent | $2,595$1/sqft |
Source: Zillow Rentals | ||
| 11/10/2022 | Listing removed | -- |
Source: Zillow Rental Network Premium | ||
| 10/27/2022 | Price change | $2,595-3.7%$1/sqft |
Source: Zillow Rental Network Premium | ||
| 10/13/2022 | Listed for rent | $2,695$1/sqft |
Source: Zillow Rental Network Premium | ||
| 9/30/2022 | Listing removed | -- |
Source: Zillow Rental Network Premium | ||

