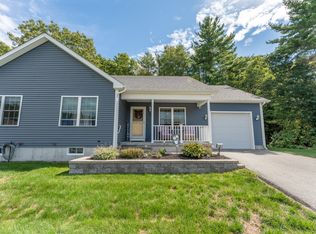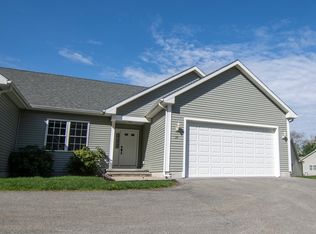Immaculate like-new 2002 quality built home that has been well maintained and is ready for you to move right in! You will love the beautiful cherry wood floors that lead you through the entire home - gorgeous color and absolutely flattering to any style decor. Bright and open kitchen with plentiful cabinets, lots of counter space, and a spacious eat-in area with beadboard trim and sliders that lead to an upper deck that overlooks a stone patio, the pool, and a private yard. Formal Dining Room with a fireplace and double windows for great natural light. The Living Room is accented by shadowboxing and large windows for more great natural light. A half bath with laundry rounds out the first floor. The space throughout the home is open, bright and flows really nicely. The center stairway with cherry wood treads leads to the second floor where you'll find the Master Bedroom Suite with a full bath that features double sinks and tile floor. The center hall leads to two additional bedrooms and a very spacious Bonus Room, which has been used as a 4th bedroom - could be a Study, Office, Workout Space, Artist Nook, Hobby Room, the possibilities are endless! A second full bath finished out the upper level of this great home. Upgraded mechanicals with a Buderus boiler, Central Air, and 200 AMP electrical service. Welcome home!
This property is off market, which means it's not currently listed for sale or rent on Zillow. This may be different from what's available on other websites or public sources.

