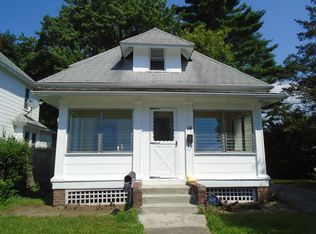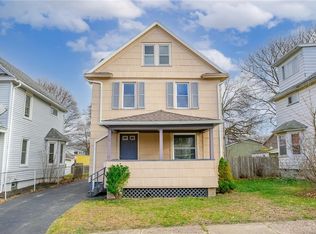Closed
$165,000
12 Alonzo St, Rochester, NY 14612
2beds
1,506sqft
Single Family Residence
Built in 1939
3,998.81 Square Feet Lot
$173,500 Zestimate®
$110/sqft
$1,966 Estimated rent
Home value
$173,500
$163,000 - $186,000
$1,966/mo
Zestimate® history
Loading...
Owner options
Explore your selling options
What's special
This is a great opportunity to buy a wonderful colonial in a very nice neighborhood. The home is well maintained and has nice amenities difficult to find in this price range, such as 1st floor laundry and 1/2 bath off the kitchen. The roof is roughly 10 years old and was a tear-off on the body of the house. 1 car garage will add to the abundance of space this home has to offer. Newer fence makes for tons of privacy. Hot water tank less than 1 yr old. Glass block windows in basement, enclosed 3-season porch for additional living area. Delayed negotiations until 2/7/25 at 1:00 pm. Home can be shown between 9:30-5 weekdays.
Zillow last checked: 8 hours ago
Listing updated: April 01, 2025 at 11:43am
Listed by:
Nunzio Salafia 585-279-8210,
RE/MAX Plus
Bought with:
Jasmine M. Coley-Gordon, 10401377735
Anthony Realty Group, LLC
Source: NYSAMLSs,MLS#: R1586859 Originating MLS: Rochester
Originating MLS: Rochester
Facts & features
Interior
Bedrooms & bathrooms
- Bedrooms: 2
- Bathrooms: 2
- Full bathrooms: 1
- 1/2 bathrooms: 1
- Main level bathrooms: 1
Heating
- Gas, Electric, Forced Air, Hot Water
Appliances
- Included: Gas Water Heater
- Laundry: Main Level
Features
- Attic, Eat-in Kitchen
- Flooring: Carpet, Ceramic Tile, Hardwood, Varies
- Basement: Finished
- Has fireplace: No
Interior area
- Total structure area: 1,506
- Total interior livable area: 1,506 sqft
Property
Parking
- Total spaces: 1
- Parking features: Detached, Garage, Shared Driveway
- Garage spaces: 1
Features
- Exterior features: Blacktop Driveway, Fence
- Fencing: Partial
Lot
- Size: 3,998 sqft
- Dimensions: 40 x 100
- Features: Rectangular, Rectangular Lot
Details
- Parcel number: 26140006036000020590000000
- Special conditions: Standard
Construction
Type & style
- Home type: SingleFamily
- Architectural style: Historic/Antique
- Property subtype: Single Family Residence
Materials
- Composite Siding, Copper Plumbing
- Foundation: Block
- Roof: Asphalt
Condition
- Resale
- Year built: 1939
Utilities & green energy
- Electric: Circuit Breakers
- Sewer: Connected
- Water: Connected, Public
- Utilities for property: Sewer Connected, Water Connected
Community & neighborhood
Location
- Region: Rochester
- Subdivision: W H Perrin
Other
Other facts
- Listing terms: Cash,Conventional,FHA
Price history
| Date | Event | Price |
|---|---|---|
| 3/26/2025 | Sold | $165,000+27%$110/sqft |
Source: | ||
| 2/11/2025 | Pending sale | $129,900$86/sqft |
Source: | ||
| 1/31/2025 | Listed for sale | $129,900+312.4%$86/sqft |
Source: | ||
| 6/12/2000 | Sold | $31,500$21/sqft |
Source: Public Record Report a problem | ||
Public tax history
| Year | Property taxes | Tax assessment |
|---|---|---|
| 2024 | -- | $152,200 +84.7% |
| 2023 | -- | $82,400 |
| 2022 | -- | $82,400 |
Find assessor info on the county website
Neighborhood: Charlotte
Nearby schools
GreatSchools rating
- 3/10School 42 Abelard ReynoldsGrades: PK-6Distance: 0.7 mi
- NANortheast College Preparatory High SchoolGrades: 9-12Distance: 0.5 mi
Schools provided by the listing agent
- District: Rochester
Source: NYSAMLSs. This data may not be complete. We recommend contacting the local school district to confirm school assignments for this home.

