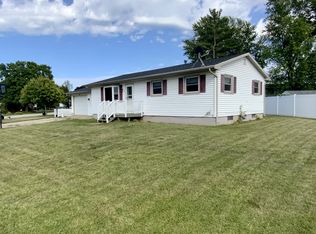Closed
$250,000
12 Airport Rd, Ottawa, IL 61350
4beds
2,134sqft
Single Family Residence
Built in 1976
9,583.2 Square Feet Lot
$258,700 Zestimate®
$117/sqft
$2,117 Estimated rent
Home value
$258,700
$215,000 - $310,000
$2,117/mo
Zestimate® history
Loading...
Owner options
Explore your selling options
What's special
Welcome to your dream home! This property has been completely updated from top to bottom, offering a perfect blend of modern elegance and comfort. As you step inside, you'll notice the open floor plan with vaulted ceiling that creates a seamless flow throughout the living room, dining room, and kitchen spaces, perfect for entertaining and family gatherings. The kitchen is equipped with brand new stainless steel appliances, white quartz countertops, and an in island with room for seating to enjoy your breakfast or morning coffee. The living and dining area feature oversized new windows, allowing for plenty of natural light. This home also features 4 bedrooms, and 2 beautifully updated. bathrooms, creating room and space for everyone. All 4 bedrooms have oversized closets, providing ample storage. Both bathrooms feature updated vanities, light fixtures, tiled shower, and modern hardware. Located in the Wallace School District, this home is situated in a desirable neighborhood with convenient access to downtown Ottawa. Major updates include brand new LVP flooring throughout, perfect for busy households that require durability and low-maintenance, new soffit and facia, new electrical, including new & modern light fixtures, new plumbing, new HVAC, and all new windows! Laundry room is ready to go with hook-ups, and the 2 car garage has ample storage. This home is move-in ready, all you have to do is schedule your showing today! Note: The upper level is heated with gas radiant heat, the lower level with gas forced heat and both levels have central air conditioning.
Zillow last checked: 8 hours ago
Listing updated: August 30, 2025 at 09:36am
Listing courtesy of:
Lloyd Chapman 815-433-2111,
Lloyd Chapman Realty Co.
Bought with:
Dana Hathorn
Crosstown REALTORS Inc
Source: MRED as distributed by MLS GRID,MLS#: 12331602
Facts & features
Interior
Bedrooms & bathrooms
- Bedrooms: 4
- Bathrooms: 2
- Full bathrooms: 2
Primary bedroom
- Level: Main
- Area: 180 Square Feet
- Dimensions: 12X15
Bedroom 2
- Features: Flooring (Wood Laminate)
- Level: Main
- Area: 110 Square Feet
- Dimensions: 10X11
Bedroom 3
- Features: Flooring (Other)
- Level: Lower
- Area: 110 Square Feet
- Dimensions: 10X11
Bedroom 4
- Level: Lower
- Area: 110 Square Feet
- Dimensions: 10X11
Dining room
- Features: Flooring (Carpet), Window Treatments (Blinds)
- Level: Main
- Area: 120 Square Feet
- Dimensions: 10X12
Family room
- Features: Flooring (Wood Laminate)
- Level: Lower
- Area: 150 Square Feet
- Dimensions: 10X15
Kitchen
- Features: Flooring (Vinyl)
- Level: Main
- Area: 108 Square Feet
- Dimensions: 9X12
Laundry
- Features: Flooring (Other)
- Level: Lower
- Area: 88 Square Feet
- Dimensions: 8X11
Living room
- Features: Flooring (Carpet)
- Level: Main
- Area: 260 Square Feet
- Dimensions: 13X20
Heating
- Natural Gas, Forced Air, Radiant
Cooling
- Central Air
Appliances
- Included: Range, High End Refrigerator
- Laundry: Gas Dryer Hookup
Features
- Basement: Finished,Partial
Interior area
- Total structure area: 2,134
- Total interior livable area: 2,134 sqft
Property
Parking
- Total spaces: 2
- Parking features: On Site, Attached, Garage
- Attached garage spaces: 2
Accessibility
- Accessibility features: No Disability Access
Features
- Patio & porch: Deck
Lot
- Size: 9,583 sqft
- Dimensions: 98X97
Details
- Parcel number: 1335308009
- Special conditions: Standard
Construction
Type & style
- Home type: SingleFamily
- Property subtype: Single Family Residence
Materials
- Other
- Roof: Asphalt
Condition
- New construction: No
- Year built: 1976
Utilities & green energy
- Sewer: Septic Tank
- Water: Shared Well
Community & neighborhood
Location
- Region: Ottawa
Other
Other facts
- Listing terms: VA
- Ownership: Fee Simple
Price history
| Date | Event | Price |
|---|---|---|
| 8/21/2025 | Sold | $250,000$117/sqft |
Source: | ||
| 7/24/2025 | Contingent | $250,000$117/sqft |
Source: | ||
| 7/17/2025 | Listed for sale | $250,000-7.4%$117/sqft |
Source: | ||
| 6/6/2025 | Listing removed | $269,900$126/sqft |
Source: | ||
| 5/23/2025 | Price change | $269,900-1.9%$126/sqft |
Source: | ||
Public tax history
| Year | Property taxes | Tax assessment |
|---|---|---|
| 2024 | $6,089 +12.9% | $80,182 +13.2% |
| 2023 | $5,394 +8.4% | $70,826 +9.6% |
| 2022 | $4,976 +3.7% | $64,628 +4.6% |
Find assessor info on the county website
Neighborhood: 61350
Nearby schools
GreatSchools rating
- 9/10Wallace Elementary SchoolGrades: PK-8Distance: 3.3 mi
- 4/10Ottawa Township High SchoolGrades: 9-12Distance: 1.8 mi
Schools provided by the listing agent
- Elementary: Wallace Elementary School
- Middle: Wallace Elementary School
- High: Ottawa Township High School
- District: 195
Source: MRED as distributed by MLS GRID. This data may not be complete. We recommend contacting the local school district to confirm school assignments for this home.

Get pre-qualified for a loan
At Zillow Home Loans, we can pre-qualify you in as little as 5 minutes with no impact to your credit score.An equal housing lender. NMLS #10287.
