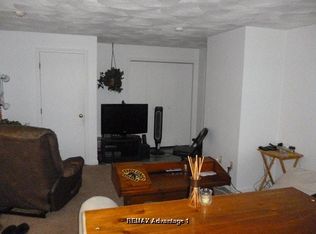PERFECT OPPORTUNITY FOR INVESTOR OR OWNER OCCUPIER ; Spacious & Well Maintained 3 Family Sited on 0.13 Acre Lot in Greendale area ; Letters of Compliance for lead paint for All 3 Units ; Nice Curb Appeal ; Vinyl Siding ; Beautiful Fenced-In Back Yard w/Picnic Tables/Grill Area ; Paved Driveway ; Each Unit = 6 Rooms, 3 Beds, 1 Full Bath, Pantry & In-Unit Laundry Hook-Ups ; Eat-in Kitchens w/Lots of Cabinet Storage ; Open Concept Floor Plans ; Parlor Heater in each Unit/Gas ; Each Unit has its own hot water tank ; Electric & Gas Separately Metered ; All Windows replaced roughly 15 years ago ; Roof was done in/around 1998 ; Chimney was rebuilt in/around 1997 ; Great Commuter Location w/Easy Access to Rts 12, 190, 290 ; Note: interior photos are of Unit 3; all 3 units have virtually identical layouts & are in very similar condition ; All tenants under active leases ; 2 Showing Blocks Scheduled - W 5/15 11am-1pm (2nd cancelled Offer accepted)
This property is off market, which means it's not currently listed for sale or rent on Zillow. This may be different from what's available on other websites or public sources.
