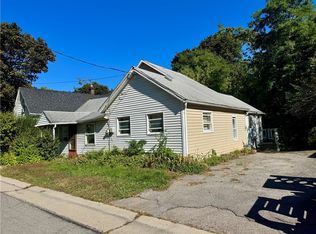Closed
$108,000
12 Afton St, Rochester, NY 14612
3beds
1,416sqft
Single Family Residence
Built in 1900
6,268.28 Square Feet Lot
$155,100 Zestimate®
$76/sqft
$2,188 Estimated rent
Home value
$155,100
$140,000 - $172,000
$2,188/mo
Zestimate® history
Loading...
Owner options
Explore your selling options
What's special
This CHARLOTTE DOLLHOUSE-stones throw from Genesee River and Trail- w/ SMALL PRICE TAG calling your name! This renovated 3BR, 2 Full bath home has refinished hardwood floors throughout living room, decorative opening to FORMAL DINING ROOM-show ready to entertain guests for upcoming holidays! Expansive EAT IN KITCHEN w freshly painted cabinets & new laminate flooring throughout! FIRST FLOOR LIVING OPTION w ENTRY LEVEL DEN/BEDROOM and FULL BATHROOM w low profile shower surround, newer vanity! On the second floor enjoy two additional bedrooms and full bath- beautiful floors, paint, fixtures! Treed yard great for privacy, TWO CAR GARAGE for storage! Come see this fantastic investment today! Delayed Negotiations: Offers due 8/29 at 6 PM.
Zillow last checked: 8 hours ago
Listing updated: November 06, 2023 at 09:42am
Listed by:
Ashley R Nowak 585-472-3016,
Howard Hanna
Bought with:
Deborah R. Renna-Hynes, 40RE1002600
eXp Realty, LLC
Source: NYSAMLSs,MLS#: R1492736 Originating MLS: Rochester
Originating MLS: Rochester
Facts & features
Interior
Bedrooms & bathrooms
- Bedrooms: 3
- Bathrooms: 2
- Full bathrooms: 2
- Main level bathrooms: 1
- Main level bedrooms: 1
Heating
- Gas, Forced Air
Appliances
- Included: Exhaust Fan, Electric Oven, Electric Range, Gas Water Heater, Refrigerator, Range Hood
- Laundry: In Basement
Features
- Ceiling Fan(s), Den, Separate/Formal Dining Room, Eat-in Kitchen, Separate/Formal Living Room, Living/Dining Room, Natural Woodwork, Bedroom on Main Level
- Flooring: Hardwood, Laminate, Varies
- Windows: Thermal Windows
- Basement: Full,Walk-Out Access
- Has fireplace: No
Interior area
- Total structure area: 1,416
- Total interior livable area: 1,416 sqft
Property
Parking
- Total spaces: 2
- Parking features: Detached, Garage
- Garage spaces: 2
Accessibility
- Accessibility features: Accessible Bedroom
Features
- Exterior features: Gravel Driveway
Lot
- Size: 6,268 sqft
- Dimensions: 43 x 145
- Features: Residential Lot
Details
- Parcel number: 26140006129000030560000000
- Special conditions: Standard
Construction
Type & style
- Home type: SingleFamily
- Architectural style: Cape Cod,Two Story
- Property subtype: Single Family Residence
Materials
- Aluminum Siding, Steel Siding
- Foundation: Block, Stone
- Roof: Asphalt
Condition
- Resale
- Year built: 1900
Utilities & green energy
- Electric: Circuit Breakers
- Sewer: Connected
- Water: Connected, Public
- Utilities for property: Cable Available, High Speed Internet Available, Sewer Connected, Water Connected
Community & neighborhood
Location
- Region: Rochester
- Subdivision: Baldwinsville
Other
Other facts
- Listing terms: Cash,Conventional,FHA,VA Loan
Price history
| Date | Event | Price |
|---|---|---|
| 11/4/2023 | Sold | $108,000+8.1%$76/sqft |
Source: | ||
| 8/31/2023 | Pending sale | $99,900$71/sqft |
Source: | ||
| 8/25/2023 | Listed for sale | $99,900+296.4%$71/sqft |
Source: | ||
| 8/3/2020 | Listing removed | $1,150$1/sqft |
Source: Roc Property Group LLC Report a problem | ||
| 7/29/2020 | Listed for rent | $1,150+4.5%$1/sqft |
Source: Roc Property Group LLC Report a problem | ||
Public tax history
| Year | Property taxes | Tax assessment |
|---|---|---|
| 2024 | -- | $108,000 +40.4% |
| 2023 | -- | $76,900 |
| 2022 | -- | $76,900 |
Find assessor info on the county website
Neighborhood: Charlotte
Nearby schools
GreatSchools rating
- 3/10School 42 Abelard ReynoldsGrades: PK-6Distance: 0.8 mi
- NANortheast College Preparatory High SchoolGrades: 9-12Distance: 0.4 mi
Schools provided by the listing agent
- District: Rochester
Source: NYSAMLSs. This data may not be complete. We recommend contacting the local school district to confirm school assignments for this home.
