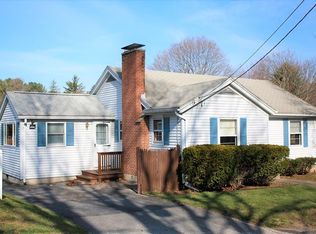Well updated bungalow sits tucked away in a quiet suburban street on the Worcester-Auburn line. This home has been lovingly maintained and thoroughly updated by its current owners and is ready for you. Enjoy the completely remodeled kitchen, convenient layout, cozy living area and charming traditional woodworking accents. A commuter's dream, this property is just minutes from major highway routes 20, 90, 146, 190 and 290, and convenient access to all attractions of the city of Worcester. Extensive kitchen remodel includes new flooring, drywall, cabinets, recessed lighting, appliances and gas range upgrade. Floor plan has been opened to create a welcoming, enjoyable space between the living and dining rooms. Walk-up attic could be finished for extra usable space.
This property is off market, which means it's not currently listed for sale or rent on Zillow. This may be different from what's available on other websites or public sources.
