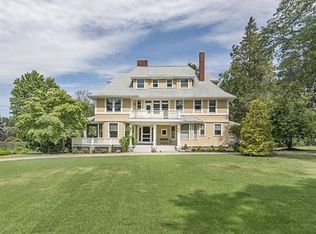The breathtaking grounds at 12 Adams Street will make you swoon. Feel like you're living in a fairy tale as you walk the 1 acre property and admire the peach and apple trees in the rear of the yard. The courtyard in the center of the home is ideal for enjoying a morning cup of coffee or evening glass of wine, but we haven't even gotten inside yet! Originally constructed by David Fitch in late 1800's, this expansive abode boasts modern amenities including a gym, wine cellar, movie theatre, and craft room, and that's only on the lower level! The first floor is ideal for entertaining with an oversized Chef's kitchen (equipped with state of the art appliances) that opens up to the family room beaming with sunlight from its many windows and french doors to the exterior. A stunning formal dining room, library, fireplaced living room, and a sitting room complete this level. 7 bedrooms in total, 5 of them en-suites! Close to everything Lexington has to offer and a stone's throw to Fiske Elem!
This property is off market, which means it's not currently listed for sale or rent on Zillow. This may be different from what's available on other websites or public sources.
