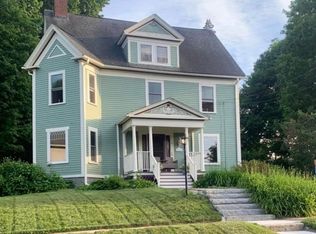Sold for $665,000 on 09/12/24
$665,000
12 Academy Hill Rd, Westminster, MA 01473
4beds
3,062sqft
Single Family Residence
Built in 1820
0.54 Acres Lot
$693,000 Zestimate®
$217/sqft
$3,655 Estimated rent
Home value
$693,000
$631,000 - $762,000
$3,655/mo
Zestimate® history
Loading...
Owner options
Explore your selling options
What's special
Step into history at the Deacon Robert Peckham House, located in the Westminster Village-Academy Hill Historic District, a short distance to the heart of the community, village green and town center. Best known for his portraits of children, Peckham was a painter in the folk-art tradition and his paintings are featured in museum and private collections throughout the United States. A leader in the abolitionist movement, his home was once a stop on the Underground Railroad. This unique home offers the perfect blend of historic charm and modern convenience. It features meticulously preserved 19th-century architecture, including a restored winding staircase, exposed beams, fireplace mantels, wainscoting, paneled doors, and moldings. A well-integrated addition seamlessly adds modern comforts - 2 car garage, mud room, 1st floor laundry, and brick patio surrounded by nature, perfect for entertaining outside against a backdrop of lush perennials, mature bushes and trees. Easy access to Rt 2!
Zillow last checked: 8 hours ago
Listing updated: September 12, 2024 at 01:23pm
Listed by:
Nicholas L. Pelletier 978-674-7146,
Keller Williams Realty North Central 978-840-9000
Bought with:
Team Suzanne and Company
Compass
Source: MLS PIN,MLS#: 73265471
Facts & features
Interior
Bedrooms & bathrooms
- Bedrooms: 4
- Bathrooms: 2
- Full bathrooms: 2
Primary bedroom
- Features: Bathroom - Full, Closet, Flooring - Hardwood
- Level: Second
- Area: 196
- Dimensions: 14 x 14
Bedroom 2
- Features: Closet, Flooring - Hardwood
- Level: Second
- Area: 196
- Dimensions: 14 x 14
Bedroom 3
- Features: Closet, Flooring - Hardwood
- Level: First
- Area: 143
- Dimensions: 13 x 11
Bedroom 4
- Features: Closet, Flooring - Hardwood
- Level: First
- Area: 143
- Dimensions: 13 x 11
Primary bathroom
- Features: Yes
Bathroom 1
- Features: Bathroom - Full, Bathroom - With Tub
- Level: First
Bathroom 2
- Features: Bathroom - Full, Bathroom - With Tub & Shower
- Level: Second
Dining room
- Features: Closet/Cabinets - Custom Built, Flooring - Wood
- Level: First
- Area: 196
- Dimensions: 14 x 14
Family room
- Features: Cathedral Ceiling(s), Flooring - Hardwood, French Doors, Exterior Access
- Level: First
Kitchen
- Features: Cathedral Ceiling(s), Closet, Flooring - Hardwood, Countertops - Stone/Granite/Solid, Cabinets - Upgraded, Stainless Steel Appliances
- Level: First
Office
- Features: Skylight, Flooring - Wall to Wall Carpet
- Level: Second
- Area: 315
- Dimensions: 15 x 21
Heating
- Baseboard, Hot Water, Fireplace(s)
Cooling
- None
Appliances
- Laundry: Electric Dryer Hookup, Washer Hookup, First Floor
Features
- Sitting Room, Library, Home Office
- Flooring: Wood, Flooring - Hardwood, Flooring - Wall to Wall Carpet
- Windows: Skylight
- Basement: Full
- Number of fireplaces: 2
- Fireplace features: Dining Room, Kitchen
Interior area
- Total structure area: 3,062
- Total interior livable area: 3,062 sqft
Property
Parking
- Total spaces: 6
- Parking features: Attached, Under, Off Street
- Attached garage spaces: 2
- Uncovered spaces: 4
Accessibility
- Accessibility features: No
Features
- Patio & porch: Patio
- Exterior features: Patio, Rain Gutters, Stone Wall
Lot
- Size: 0.54 Acres
- Features: Level
Details
- Parcel number: 3647887
- Zoning: Rq
Construction
Type & style
- Home type: SingleFamily
- Architectural style: Colonial
- Property subtype: Single Family Residence
Materials
- Frame
- Foundation: Irregular
- Roof: Shingle
Condition
- Year built: 1820
Utilities & green energy
- Electric: Circuit Breakers
- Sewer: Public Sewer
- Water: Public
- Utilities for property: for Electric Range, for Electric Dryer, Washer Hookup
Community & neighborhood
Community
- Community features: Shopping, Highway Access, House of Worship, Public School
Location
- Region: Westminster
Price history
| Date | Event | Price |
|---|---|---|
| 9/12/2024 | Sold | $665,000+2.3%$217/sqft |
Source: MLS PIN #73265471 | ||
| 7/25/2024 | Contingent | $649,900$212/sqft |
Source: MLS PIN #73265471 | ||
| 7/16/2024 | Listed for sale | $649,900+519%$212/sqft |
Source: MLS PIN #73265471 | ||
| 10/18/1995 | Sold | $105,000$34/sqft |
Source: Public Record | ||
Public tax history
| Year | Property taxes | Tax assessment |
|---|---|---|
| 2025 | $5,814 +6.6% | $472,700 +6.2% |
| 2024 | $5,456 -1.1% | $445,000 +5.4% |
| 2023 | $5,515 -1.1% | $422,300 +19.7% |
Find assessor info on the county website
Neighborhood: 01473
Nearby schools
GreatSchools rating
- 4/10Westminster Elementary SchoolGrades: 2-5Distance: 0.1 mi
- 6/10Overlook Middle SchoolGrades: 6-8Distance: 4.3 mi
- 8/10Oakmont Regional High SchoolGrades: 9-12Distance: 4.2 mi
Schools provided by the listing agent
- Elementary: Westminster
- Middle: Overlook
- High: Oakmont
Source: MLS PIN. This data may not be complete. We recommend contacting the local school district to confirm school assignments for this home.

Get pre-qualified for a loan
At Zillow Home Loans, we can pre-qualify you in as little as 5 minutes with no impact to your credit score.An equal housing lender. NMLS #10287.
Sell for more on Zillow
Get a free Zillow Showcase℠ listing and you could sell for .
$693,000
2% more+ $13,860
With Zillow Showcase(estimated)
$706,860