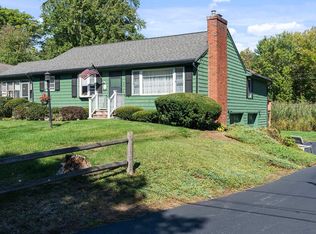BRIGHT, SUNNY & SPACIOUS! Shouldn't your next home have a positive affect on how you feel?! Just wait till you step foot in this contemporary two level ranch. The central great room is the heart of this home with soaring cathedral ceilings, skylights and plenty of glass; it's sunny bright & spacious. As is the adjacent dining area and large kitchen with a center island that comfortably seats four. These three areas create a delightful, bright,open layout so sought after these days. But there are plenty of other places for relaxing or entertaining in this unique home. The huge sun room with a cathedral ceiling, 3 full walls of glass and private views is a wonderful addition. Outside a two tier patio with indirect lighting and a built-in fire pit create yet another special space ideal for relaxing or enjoying family. Take some time to review the photos, floor plans, and long list of highlights. Then come see this special home, and see if it is the one! Offers due by Mon. 8/31
This property is off market, which means it's not currently listed for sale or rent on Zillow. This may be different from what's available on other websites or public sources.
