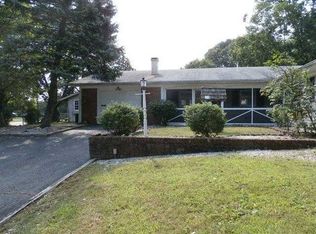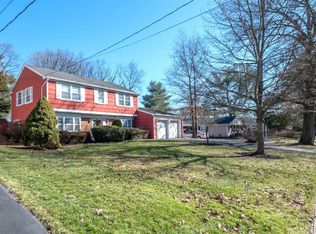Covered "rocking chair" porch welcomes you to this well-maintained home w/an easy flow through living area. Updated EIK offers lots of cabinets & counter work space, SS refrigerator & electric range w/double ovens & built-in desk. Sliding door surrounded by side lights leads to private, fenced backyard w/paver patio & two storage sheds. Enjoy leisure time in above ground pool w/deck & newer (2019) liner. Highlights: Laminate wood floors throughout first floor, upstairs hallway & second bedroom, wainscoting in lower & main hallways & stairway. All baths updated/renovated. Vinyl siding & roof 2005. Newer windows 2017. HVAC replaced 2009. Close to major highways, trains/buses to NYC, Rutgers University, top-rated medical facilities, downtown New Brunswick featuring the New Brunswick Performing Arts Center.
This property is off market, which means it's not currently listed for sale or rent on Zillow. This may be different from what's available on other websites or public sources.

