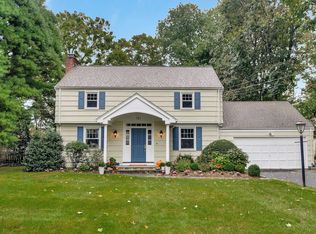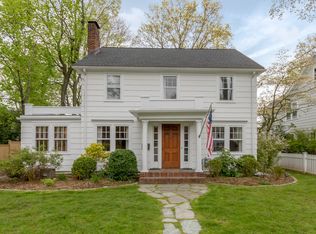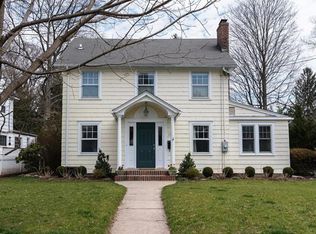Sold for $2,235,000 on 08/18/25
$2,235,000
12 Abbey Road, Darien, CT 06820
4beds
2,790sqft
Single Family Residence
Built in 1951
0.25 Acres Lot
$2,284,000 Zestimate®
$801/sqft
$7,829 Estimated rent
Home value
$2,284,000
$2.06M - $2.54M
$7,829/mo
Zestimate® history
Loading...
Owner options
Explore your selling options
What's special
Welcome to 12 Abbey Road, a picturesque home in one of Darien's most sought-after neighborhoods. This classic colonial has been thoughtfully updated. The main floor features a spacious layout, perfect for both everyday living and entertaining. A stunning dining room flows seamlessly into the newly renovated and spacious eat-in-kitchen. The kitchen has significant counter space, top of the line appliances, an abundance of storage, and a dedicated dining area, all with easy access to an elegant outdoor stone patio. The first floor also includes a charming formal living room, with a wood burning fireplace. A bright sun-filled family room off the kitchen adds to the perfect flow of this home. Upstairs, the primary suite is a true retreat, featuring a spacious primary bathroom and a walk-in closet, in addition to two other closets. Three additional generously sized bedrooms provide ample space for family and guests, complemented by a full, hall bathroom. The basement offers a partially finished extra space with a full bathroom, perfect for a playroom, home gym, or additional living area. Abbey Road combines classic charm with tasteful updates, offering a perfect blend of comfort, style, and functionality.
Zillow last checked: 8 hours ago
Listing updated: August 18, 2025 at 02:33pm
Listed by:
Sarah Caras 917-407-1447,
Houlihan Lawrence 203-655-8238
Bought with:
Keiley Fuller, RES.0778203
Compass Connecticut, LLC
Source: Smart MLS,MLS#: 24072774
Facts & features
Interior
Bedrooms & bathrooms
- Bedrooms: 4
- Bathrooms: 4
- Full bathrooms: 3
- 1/2 bathrooms: 1
Primary bedroom
- Features: Cathedral Ceiling(s), Full Bath, Walk-In Closet(s), Hardwood Floor
- Level: Upper
- Area: 252 Square Feet
- Dimensions: 14 x 18
Bedroom
- Features: French Doors, Hardwood Floor
- Level: Upper
- Area: 156 Square Feet
- Dimensions: 12 x 13
Bedroom
- Features: Hardwood Floor
- Level: Upper
- Area: 130 Square Feet
- Dimensions: 10 x 13
Bedroom
- Features: Hardwood Floor
- Level: Upper
- Area: 110 Square Feet
- Dimensions: 10 x 11
Bathroom
- Level: Upper
Dining room
- Features: Hardwood Floor
- Level: Main
- Area: 182 Square Feet
- Dimensions: 13 x 14
Family room
- Features: Skylight, Beamed Ceilings, Hardwood Floor
- Level: Main
- Area: 221 Square Feet
- Dimensions: 13 x 17
Kitchen
- Features: Remodeled, Bay/Bow Window, Breakfast Nook, Granite Counters, French Doors, Hardwood Floor
- Level: Main
- Area: 299 Square Feet
- Dimensions: 13 x 23
Living room
- Features: Fireplace, Hardwood Floor
- Level: Main
- Area: 299 Square Feet
- Dimensions: 13 x 23
Rec play room
- Features: Bookcases, Built-in Features, Full Bath, Wall/Wall Carpet
- Level: Lower
- Area: 399 Square Feet
- Dimensions: 19 x 21
Heating
- Baseboard, Hot Water, Oil
Cooling
- Central Air
Appliances
- Included: Electric Cooktop, Oven, Microwave, Subzero, Dishwasher, Washer, Dryer, Water Heater
- Laundry: Lower Level, Mud Room
Features
- Entrance Foyer, Smart Thermostat
- Basement: Full,Partially Finished
- Attic: Storage,Pull Down Stairs
- Number of fireplaces: 1
Interior area
- Total structure area: 2,790
- Total interior livable area: 2,790 sqft
- Finished area above ground: 2,490
- Finished area below ground: 300
Property
Parking
- Total spaces: 2
- Parking features: Attached, Garage Door Opener
- Attached garage spaces: 2
Features
- Patio & porch: Patio
- Exterior features: Underground Sprinkler
- Fencing: Partial
- Waterfront features: Beach Access
Lot
- Size: 0.25 Acres
- Features: Level, Landscaped
Details
- Parcel number: 105469
- Zoning: R13
Construction
Type & style
- Home type: SingleFamily
- Architectural style: Colonial
- Property subtype: Single Family Residence
Materials
- Clapboard, Wood Siding
- Foundation: Concrete Perimeter
- Roof: Asphalt
Condition
- New construction: No
- Year built: 1951
Utilities & green energy
- Sewer: Public Sewer
- Water: Public
- Utilities for property: Cable Available
Green energy
- Energy efficient items: Thermostat
Community & neighborhood
Security
- Security features: Security System
Community
- Community features: Health Club, Library, Park, Tennis Court(s)
Location
- Region: Darien
Price history
| Date | Event | Price |
|---|---|---|
| 8/18/2025 | Sold | $2,235,000+12%$801/sqft |
Source: | ||
| 6/20/2025 | Pending sale | $1,995,000$715/sqft |
Source: | ||
| 6/12/2025 | Listed for sale | $1,995,000+66.3%$715/sqft |
Source: | ||
| 6/15/2020 | Sold | $1,200,000-2%$430/sqft |
Source: | ||
| 4/7/2020 | Listed for sale | $1,225,000-5.7%$439/sqft |
Source: Houlihan Lawrence #35906 Report a problem | ||
Public tax history
| Year | Property taxes | Tax assessment |
|---|---|---|
| 2025 | $16,126 +5.4% | $1,041,740 |
| 2024 | $15,303 +13.9% | $1,041,740 +36.5% |
| 2023 | $13,438 +2.2% | $763,070 |
Find assessor info on the county website
Neighborhood: Noroton Heights
Nearby schools
GreatSchools rating
- 8/10Holmes Elementary SchoolGrades: PK-5Distance: 0.2 mi
- 9/10Middlesex Middle SchoolGrades: 6-8Distance: 0.8 mi
- 10/10Darien High SchoolGrades: 9-12Distance: 1.3 mi
Schools provided by the listing agent
- Elementary: Holmes
- Middle: Middlesex
- High: Darien
Source: Smart MLS. This data may not be complete. We recommend contacting the local school district to confirm school assignments for this home.
Sell for more on Zillow
Get a free Zillow Showcase℠ listing and you could sell for .
$2,284,000
2% more+ $45,680
With Zillow Showcase(estimated)
$2,329,680

