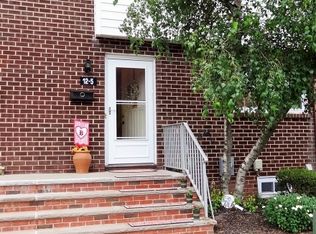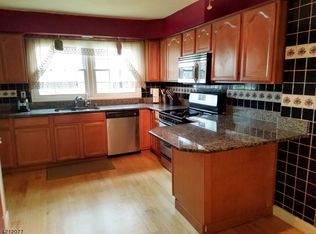Conveniently located, large two bedroom townhouse with plenty of storage in desirable neighborhood. Two private decks, one with sliders off Living Room/ Dining Room and the other off Master Bedroom. Backs to Triangle Elementary and Hillsborough Middle School. Finished basement. Roof replaced by Association in 2014. Hot water heater replaced 2 years ago. Homeowner is offering $500 credit towards new flooring! Quick closing available!! Don't miss out- Get in for the school year!!
This property is off market, which means it's not currently listed for sale or rent on Zillow. This may be different from what's available on other websites or public sources.

