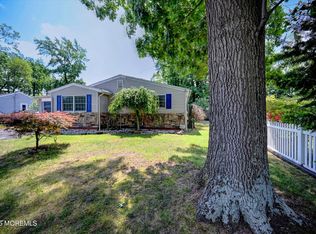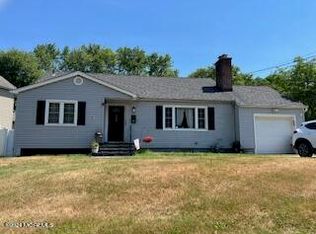Sold for $640,000
$640,000
12 7th Street, Aberdeen, NJ 07747
3beds
1,608sqft
Single Family Residence
Built in 1955
0.58 Acres Lot
$673,800 Zestimate®
$398/sqft
$3,577 Estimated rent
Home value
$673,800
$613,000 - $741,000
$3,577/mo
Zestimate® history
Loading...
Owner options
Explore your selling options
What's special
Blending modern updates with timeless charm, this 3-bedroom, 2-bath ranch becomes a vibrant oasis in the spring, surrounded by colorful plants and lush trees.
The exterior features custom-built wood shutters, along with newer windows, roof, and siding, giving it a fresh and inviting appearance.
Step inside to find a warm living room with a wood fireplace, wood floors, and a ceiling fan.
The updated kitchen, part of an addition, boasts dual-tone cabinets, stone countertops, stainless steel appliances, a large farmhouse sink, a brand-new stove, and a shiplap ceiling with a brick accent wall. It opens to a bright and airy dining room/ bonus room with french doors leading to a spacious deck and fenced backyard. The home includes three generously sized bedrooms, each equipped with ceiling fan, while the primary bedroom offers convenient sliders to the backyard. Both full bathrooms have been recently updated, and there's an unfinished basement providing additional potential.
Zillow last checked: 8 hours ago
Listing updated: January 15, 2025 at 11:34am
Listed by:
Gary Thomson 908-601-6932,
C21 Thomson & Co.
Bought with:
Wendy Kern, 1754397
Coldwell Banker Flanagan Realty
Source: MoreMLS,MLS#: 22430823
Facts & features
Interior
Bedrooms & bathrooms
- Bedrooms: 3
- Bathrooms: 2
- Full bathrooms: 2
Bedroom
- Description: Ceiling fan. Wood Floors.
- Area: 144
- Dimensions: 12 x 12
Bedroom
- Description: Ceiling Fan. Wood floors.
- Area: 144
- Dimensions: 12 x 12
Other
- Description: Ceiling Fan. Wood Floors.
- Area: 168
- Dimensions: 14 x 12
Basement
- Area: 299
- Dimensions: 23 x 13
Basement
- Area: 340
- Dimensions: 34 x 10
Dining room
- Description: New. Ceiling Fan. Bonus Room
- Area: 300
- Dimensions: 25 x 12
Kitchen
- Description: New. Open to dining area.
- Area: 250
- Dimensions: 25 x 10
Living room
- Description: Wood floors. Ceiling Fan. Fireplace.
- Area: 280
- Dimensions: 20 x 14
Heating
- Forced Air
Cooling
- Central Air
Features
- Flooring: Concrete
- Basement: Full,Unfinished
- Attic: Pull Down Stairs
- Number of fireplaces: 1
Interior area
- Total structure area: 1,608
- Total interior livable area: 1,608 sqft
Property
Parking
- Total spaces: 1
- Parking features: Double Wide Drive, Driveway, On Street
- Attached garage spaces: 1
- Has uncovered spaces: Yes
Features
- Stories: 1
- Fencing: Fenced Area
Lot
- Size: 0.58 Acres
- Features: Dead End Street, Irregular Lot, Wooded
Details
- Parcel number: 0100040000000002
- Zoning description: Residential
Construction
Type & style
- Home type: SingleFamily
- Architectural style: Ranch,Expanded Ranch
- Property subtype: Single Family Residence
Condition
- Year built: 1955
Utilities & green energy
- Sewer: Public Sewer
Community & neighborhood
Location
- Region: Matawan
- Subdivision: None
Price history
| Date | Event | Price |
|---|---|---|
| 1/15/2025 | Sold | $640,000-1.5%$398/sqft |
Source: | ||
| 11/14/2024 | Pending sale | $649,900$404/sqft |
Source: | ||
| 10/24/2024 | Listed for sale | $649,900+83.3%$404/sqft |
Source: | ||
| 6/7/2007 | Sold | $354,500+53.5%$220/sqft |
Source: Public Record Report a problem | ||
| 3/1/2007 | Sold | $231,000$144/sqft |
Source: Public Record Report a problem | ||
Public tax history
| Year | Property taxes | Tax assessment |
|---|---|---|
| 2025 | $10,501 +9.9% | $556,800 +9.9% |
| 2024 | $9,554 -9.6% | $506,600 +2.6% |
| 2023 | $10,565 +9.9% | $493,900 +25.9% |
Find assessor info on the county website
Neighborhood: 07747
Nearby schools
GreatSchools rating
- 6/10Lloyd Road Elementary SchoolGrades: 4-5Distance: 0.6 mi
- 6/10Matawan Aberdeen Mid SchoolGrades: 6-8Distance: 1.8 mi
- 3/10Matawan Reg High SchoolGrades: 9-12Distance: 0.3 mi
Schools provided by the listing agent
- Elementary: Strathmore
- Middle: Matawan-Aberdeen
- High: Matawan Reg
Source: MoreMLS. This data may not be complete. We recommend contacting the local school district to confirm school assignments for this home.
Get a cash offer in 3 minutes
Find out how much your home could sell for in as little as 3 minutes with a no-obligation cash offer.
Estimated market value$673,800
Get a cash offer in 3 minutes
Find out how much your home could sell for in as little as 3 minutes with a no-obligation cash offer.
Estimated market value
$673,800

