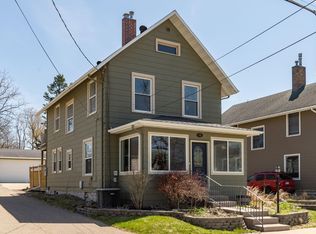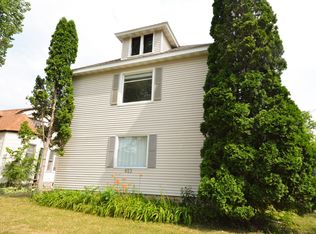Closed
$230,000
12 7th Ave NE, Rochester, MN 55906
3beds
1,592sqft
Single Family Residence
Built in 1915
3,049.2 Square Feet Lot
$251,000 Zestimate®
$144/sqft
$1,656 Estimated rent
Home value
$251,000
$236,000 - $266,000
$1,656/mo
Zestimate® history
Loading...
Owner options
Explore your selling options
What's special
This beautiful, well-maintained home is filled with charm! Enjoy the open front porch, enclosed patio, beautifully worked slab, wood finishings, fireplace, large custom pantry, and more. Ample amounts of storage space with the basement and attic as well as potential in further customization. Recently replaced furnace, railings, window treatments throughout home, storm doors, and more. 4 blocks from the skyway which brings you anywhere you need downtown, including Mayo Clinic. Convenient access to the bike/walking path. Down the road from the city bus pickup as well as school bus pickup on the corner. Right where you need to be! It's your move! "Seller is willing to consider concessions to allow your buyer to buy down to a lower interest rate. Talk to the listing agent for more details."
Zillow last checked: 8 hours ago
Listing updated: April 20, 2024 at 10:12pm
Listed by:
Nicole Engbrecht 507-513-5113,
Edina Realty, Inc.
Bought with:
Steve Sherwood
Edina Realty, Inc.
Source: NorthstarMLS as distributed by MLS GRID,MLS#: 6271484
Facts & features
Interior
Bedrooms & bathrooms
- Bedrooms: 3
- Bathrooms: 1
- Full bathrooms: 1
Bedroom 1
- Level: Upper
- Area: 210 Square Feet
- Dimensions: 10x21
Bedroom 2
- Level: Upper
- Area: 143 Square Feet
- Dimensions: 11x13
Bedroom 3
- Level: Upper
- Area: 130 Square Feet
- Dimensions: 10x13
Dining room
- Level: Main
- Area: 143 Square Feet
- Dimensions: 11x13
Kitchen
- Level: Main
- Area: 130 Square Feet
- Dimensions: 10x13
Living room
- Level: Main
- Area: 252 Square Feet
- Dimensions: 12x21
Heating
- Forced Air
Cooling
- Central Air
Appliances
- Included: Dryer, Microwave, Refrigerator, Washer
Features
- Basement: Unfinished
- Number of fireplaces: 1
- Fireplace features: Brick
Interior area
- Total structure area: 1,592
- Total interior livable area: 1,592 sqft
- Finished area above ground: 1,592
- Finished area below ground: 0
Property
Parking
- Parking features: Concrete, Other, Open
- Has uncovered spaces: Yes
Accessibility
- Accessibility features: None
Features
- Levels: Two
- Stories: 2
Lot
- Size: 3,049 sqft
- Dimensions: 50 x 62
Details
- Additional structures: Storage Shed
- Foundation area: 748
- Parcel number: 743634026659
- Lease amount: $0
- Zoning description: Residential-Single Family
Construction
Type & style
- Home type: SingleFamily
- Property subtype: Single Family Residence
Materials
- Metal Siding, Stone
- Roof: Asphalt
Condition
- Age of Property: 109
- New construction: No
- Year built: 1915
Utilities & green energy
- Electric: Circuit Breakers
- Gas: Electric
- Sewer: City Sewer/Connected
- Water: City Water/Connected
Community & neighborhood
Location
- Region: Rochester
- Subdivision: City Lands
HOA & financial
HOA
- Has HOA: No
Price history
| Date | Event | Price |
|---|---|---|
| 4/20/2023 | Sold | $230,000-2.1%$144/sqft |
Source: | ||
| 2/28/2023 | Pending sale | $235,000$148/sqft |
Source: | ||
| 2/7/2023 | Price change | $235,000-4.1%$148/sqft |
Source: | ||
| 12/8/2022 | Price change | $245,000-2%$154/sqft |
Source: | ||
| 11/28/2022 | Price change | $250,000-1.2%$157/sqft |
Source: | ||
Public tax history
| Year | Property taxes | Tax assessment |
|---|---|---|
| 2024 | $3,159 | $243,300 -2.3% |
| 2023 | -- | $249,000 +17.3% |
| 2022 | $2,352 +1.5% | $212,200 +26.2% |
Find assessor info on the county website
Neighborhood: East Side
Nearby schools
GreatSchools rating
- 2/10Riverside Central Elementary SchoolGrades: PK-5Distance: 0.4 mi
- 4/10Kellogg Middle SchoolGrades: 6-8Distance: 1.2 mi
- 8/10Century Senior High SchoolGrades: 8-12Distance: 2.3 mi
Schools provided by the listing agent
- Elementary: Riverside Central
- Middle: Kellogg
- High: Century
Source: NorthstarMLS as distributed by MLS GRID. This data may not be complete. We recommend contacting the local school district to confirm school assignments for this home.
Get a cash offer in 3 minutes
Find out how much your home could sell for in as little as 3 minutes with a no-obligation cash offer.
Estimated market value
$251,000
Get a cash offer in 3 minutes
Find out how much your home could sell for in as little as 3 minutes with a no-obligation cash offer.
Estimated market value
$251,000

