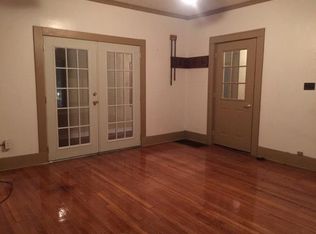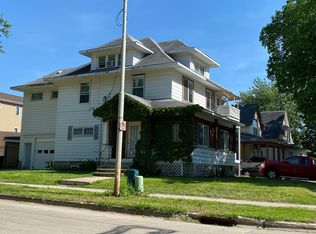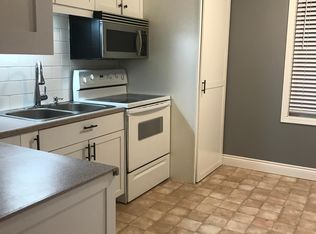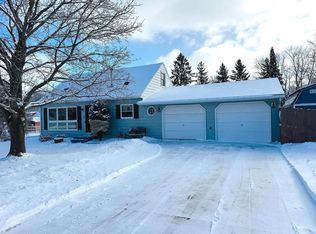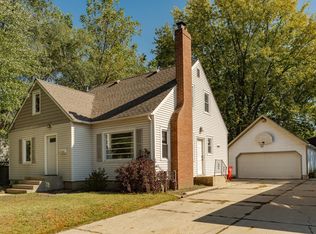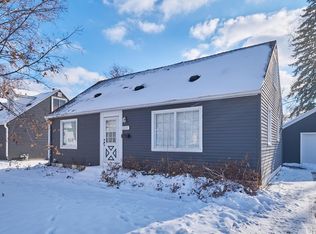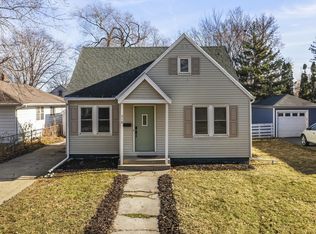Charming Home in the Heart of Rochester. Welcome to a delightful property offering the perfect blend of classic charm and modern convenience. Nestled in one of Rochester's most desirable neighborhoods, this home is just moments from downtown, local shops, restaurants. The home invites natural light throughout, with large windows in every room. The main living areas feature hardwood floors, creating a warm and inviting atmosphere. The updated kitchen is perfect for cooking and entertaining, with sleek countertops, ample cabinet space, and modern appliances.
Active
$329,900
12 6th Ave SE, Rochester, MN 55904
4beds
2,407sqft
Est.:
Single Family Residence
Built in 1912
3,920.4 Square Feet Lot
$-- Zestimate®
$137/sqft
$-- HOA
What's special
Hardwood floorsSleek countertopsModern appliancesUpdated kitchenAmple cabinet space
- 136 days |
- 2,910 |
- 175 |
Zillow last checked: 8 hours ago
Listing updated: October 18, 2025 at 11:48am
Listed by:
David A Friedline 507-271-6117,
Edina Realty, Inc.
Source: NorthstarMLS as distributed by MLS GRID,MLS#: 6785937
Tour with a local agent
Facts & features
Interior
Bedrooms & bathrooms
- Bedrooms: 4
- Bathrooms: 2
- Full bathrooms: 1
- 1/2 bathrooms: 1
Heating
- Forced Air
Cooling
- Central Air
Features
- Basement: Block
- Has fireplace: No
Interior area
- Total structure area: 2,407
- Total interior livable area: 2,407 sqft
- Finished area above ground: 1,614
- Finished area below ground: 0
Property
Parking
- Total spaces: 1
- Parking features: Attached
- Attached garage spaces: 1
Accessibility
- Accessibility features: None
Features
- Levels: Two
- Stories: 2
Lot
- Size: 3,920.4 Square Feet
- Dimensions: 50 x 77
Details
- Foundation area: 793
- Parcel number: 743633000803
- Zoning description: Residential-Single Family
Construction
Type & style
- Home type: SingleFamily
- Property subtype: Single Family Residence
Condition
- New construction: No
- Year built: 1912
Utilities & green energy
- Gas: Natural Gas
- Sewer: City Sewer/Connected
- Water: City Water/Connected
Community & HOA
Community
- Subdivision: Aries, Minnie Add
HOA
- Has HOA: No
Location
- Region: Rochester
Financial & listing details
- Price per square foot: $137/sqft
- Tax assessed value: $244,900
- Annual tax amount: $3,194
- Date on market: 9/9/2025
- Cumulative days on market: 55 days
Estimated market value
Not available
Estimated sales range
Not available
Not available
Price history
Price history
| Date | Event | Price |
|---|---|---|
| 9/9/2025 | Listed for sale | $329,900+4.4%$137/sqft |
Source: | ||
| 5/27/2022 | Sold | $316,000+2%$131/sqft |
Source: | ||
| 4/19/2022 | Pending sale | $309,900$129/sqft |
Source: | ||
| 4/15/2022 | Listed for sale | $309,900+181.7%$129/sqft |
Source: | ||
| 8/26/2021 | Sold | $110,000$46/sqft |
Source: | ||
Public tax history
Public tax history
| Year | Property taxes | Tax assessment |
|---|---|---|
| 2024 | $2,935 | $220,400 -4.5% |
| 2023 | -- | $230,900 +170.4% |
| 2022 | $916 -21.4% | $85,400 +28.2% |
Find assessor info on the county website
BuyAbility℠ payment
Est. payment
$2,005/mo
Principal & interest
$1593
Property taxes
$297
Home insurance
$115
Climate risks
Neighborhood: East Side
Nearby schools
GreatSchools rating
- 2/10Riverside Central Elementary SchoolGrades: PK-5Distance: 0.4 mi
- 4/10Kellogg Middle SchoolGrades: 6-8Distance: 1.3 mi
- 8/10Century Senior High SchoolGrades: 8-12Distance: 2.4 mi
Schools provided by the listing agent
- Elementary: Riverside Central
- Middle: Kellogg
- High: Century
Source: NorthstarMLS as distributed by MLS GRID. This data may not be complete. We recommend contacting the local school district to confirm school assignments for this home.
