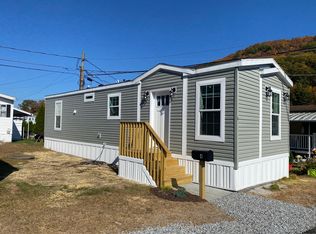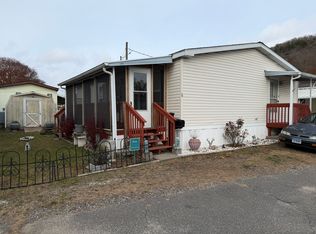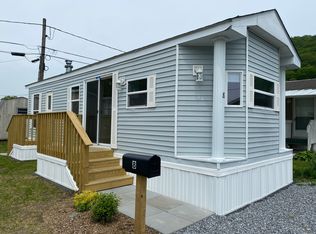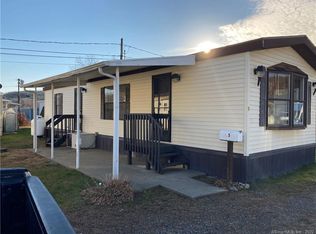Sold for $116,000 on 06/18/25
$116,000
12 3rd Street, Beacon Falls, CT 06403
1beds
691sqft
Single Family Residence, Mobile Home
Built in 2025
-- sqft lot
$118,500 Zestimate®
$168/sqft
$-- Estimated rent
Home value
$118,500
$105,000 - $133,000
Not available
Zestimate® history
Loading...
Owner options
Explore your selling options
What's special
Welcome to your brand new sparkling home! The open floor plan allows for a seamless flow between living, dining area and kitchen. The living room offers a built-in entertainment cabinet to accommodate a variety of media options and a tray ceiling for a fresh modern look. The bright kitchen boasts stylish accommodations offering full length (to ceiling) wood cabinets and stainless steel appliances. The spacious bedroom with generous size closet will accommodate you for restful nights. Purchase this home worry free with manufacture warranty plus an extended 2-7 year limited warranty. Enjoy the quiet park setting yet convenient to several highways. Owner occupancy only. Buyer must have good credit and pass park background check. One inside cat allowed / no dogs **** Assessment and property tax will be determined by town after closing.
Zillow last checked: 8 hours ago
Listing updated: June 18, 2025 at 06:00pm
Listed by:
Margaret Derbabian 203-736-1635,
RE/MAX RISE 203-714-6479
Bought with:
Margaret Derbabian, RES.0765314
RE/MAX RISE
Source: Smart MLS,MLS#: 24087410
Facts & features
Interior
Bedrooms & bathrooms
- Bedrooms: 1
- Bathrooms: 1
- Full bathrooms: 1
Primary bedroom
- Level: Main
- Area: 120 Square Feet
- Dimensions: 10 x 12
Kitchen
- Features: Laminate Floor
- Level: Main
- Area: 125.36 Square Feet
- Dimensions: 10.11 x 12.4
Living room
- Features: Entertainment Center, Laminate Floor
- Level: Main
- Area: 133.92 Square Feet
- Dimensions: 10.8 x 12.4
Heating
- Forced Air, Propane
Cooling
- None
Appliances
- Included: Oven/Range, Microwave, Refrigerator, Dishwasher, Electric Water Heater, Water Heater
- Laundry: Main Level
Features
- Open Floorplan
- Windows: Thermopane Windows
- Basement: None
- Attic: None
- Has fireplace: No
Interior area
- Total structure area: 691
- Total interior livable area: 691 sqft
- Finished area above ground: 691
Property
Parking
- Total spaces: 2
- Parking features: None, Other
Features
- Patio & porch: Porch
- Exterior features: Lighting
Details
- Parcel number: 999999999
- On leased land: Yes
- Zoning: B1
Construction
Type & style
- Home type: MobileManufactured
- Property subtype: Single Family Residence, Mobile Home
Materials
- Vinyl Siding
- Foundation: None
- Roof: Shingle
Condition
- Under Construction
- New construction: Yes
- Year built: 2025
Details
- Warranty included: Yes
Utilities & green energy
- Sewer: Septic Tank
- Water: Public
Green energy
- Energy efficient items: Windows
Community & neighborhood
Community
- Community features: Basketball Court, Golf, Lake, Medical Facilities, Park, Playground, Public Rec Facilities
Location
- Region: Beacon Falls
HOA & financial
HOA
- Has HOA: Yes
- HOA fee: $460 monthly
- Amenities included: Management
- Services included: Maintenance Grounds, Trash, Snow Removal, Water, Sewer, Road Maintenance
Price history
| Date | Event | Price |
|---|---|---|
| 6/19/2025 | Pending sale | $119,000+2.6%$172/sqft |
Source: | ||
| 6/18/2025 | Sold | $116,000-2.5%$168/sqft |
Source: | ||
| 4/11/2025 | Listed for sale | $119,000$172/sqft |
Source: | ||
Public tax history
Tax history is unavailable.
Neighborhood: 06403
Nearby schools
GreatSchools rating
- 8/10Laurel Ledge SchoolGrades: PK-5Distance: 2.5 mi
- 6/10Long River Middle SchoolGrades: 6-8Distance: 8.1 mi
- 7/10Woodland Regional High SchoolGrades: 9-12Distance: 1 mi
Schools provided by the listing agent
- High: Woodland Regional
Source: Smart MLS. This data may not be complete. We recommend contacting the local school district to confirm school assignments for this home.
Sell for more on Zillow
Get a free Zillow Showcase℠ listing and you could sell for .
$118,500
2% more+ $2,370
With Zillow Showcase(estimated)
$120,870


