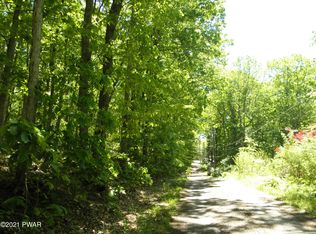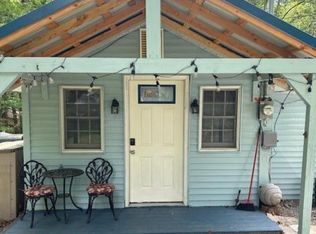Sold for $132,500
$132,500
12 3rd Rd, Hawley, PA 18428
2beds
1,053sqft
Single Family Residence
Built in 1960
10,018.8 Square Feet Lot
$229,600 Zestimate®
$126/sqft
$1,355 Estimated rent
Home value
$229,600
$204,000 - $255,000
$1,355/mo
Zestimate® history
Loading...
Owner options
Explore your selling options
What's special
Your Cozy Pocono Escape Awaits!Tucked amidst the mountains and just minutes from the shimmering shores of Lake Wallenpaupack, this classic Pocono cabin is brimming with charm and potential. Whether you're dreaming of a weekend getaway, a rustic renovation project, or a year-round retreat, this cabin checks all the boxes.Step inside to find that warm, woodsy feel you've been craving--knotty pine walls, exposed beams, and a wood-burning stove at the heart of the home that promises cozy nights and story-filled evenings. The open living space flows effortlessly, inviting you to imagine lazy mornings with a mug of coffee and crisp mountain air.Yes, she could use a little TLC--but with a bit of vision and elbow grease, this cabin could shine brighter than ever. The location is unbeatable: peaceful, private, and just a short hop to boating, fishing, and year-round fun on Lake Wallenpaupack.Outside, the surrounding nature is your playground--perfect for unwinding, exploring, or gathering around a firepit under the stars.Don't miss this chance to own a slice of classic Pocono magic. With the right touch, this cabin could become the cozy hideaway you've always dreamed of.
Zillow last checked: 8 hours ago
Listing updated: June 02, 2025 at 07:39am
Listed by:
David Kovaleski 570-241-5893,
RE/MAX Best,
Marie Kovaleski 570-527-5212,
RE/MAX Best
Bought with:
Sarah Elizabeth Tigue, AB069551
Keller Williams RE Hawley
Source: PWAR,MLS#: PW251084
Facts & features
Interior
Bedrooms & bathrooms
- Bedrooms: 2
- Bathrooms: 1
- Full bathrooms: 1
Bedroom 1
- Description: or sunroom
- Area: 240
- Dimensions: 20 x 12
Bedroom 2
- Area: 133
- Dimensions: 14 x 9.5
Bathroom 1
- Area: 93.5
- Dimensions: 11 x 8.5
Dining room
- Area: 119
- Dimensions: 14 x 8.5
Kitchen
- Area: 114
- Dimensions: 12 x 9.5
Living room
- Area: 169
- Dimensions: 13 x 13
Heating
- Forced Air, Oil
Cooling
- None
Appliances
- Included: Electric Oven, Washer, Refrigerator, Microwave, Electric Range
- Laundry: Inside
Features
- Beamed Ceilings, Cathedral Ceiling(s)
- Flooring: Hardwood, Vinyl
- Basement: Full,Unfinished,Walk-Out Access
- Has fireplace: Yes
- Fireplace features: Living Room, Wood Burning Stove
Interior area
- Total structure area: 1,903
- Total interior livable area: 1,053 sqft
- Finished area above ground: 1,053
- Finished area below ground: 0
Property
Parking
- Total spaces: 1
- Parking features: Gravel, Off Street
- Garage spaces: 1
Features
- Levels: Two
- Stories: 2
- Body of water: None
Lot
- Size: 10,018 sqft
- Features: Level
Details
- Parcel number: 19000130130
- Zoning: Residential
Construction
Type & style
- Home type: SingleFamily
- Architectural style: Cabin,Ranch
- Property subtype: Single Family Residence
Materials
- Foundation: Block
- Roof: Asphalt
Condition
- Fixer
- New construction: No
- Year built: 1960
Utilities & green energy
- Water: Well
Community & neighborhood
Community
- Community features: None
Location
- Region: Hawley
- Subdivision: None
Other
Other facts
- Listing terms: Cash,Conventional
- Road surface type: Dirt, Gravel
Price history
| Date | Event | Price |
|---|---|---|
| 12/11/2025 | Listing removed | $1,350$1/sqft |
Source: PWAR #PW253923 Report a problem | ||
| 12/5/2025 | Listed for rent | $1,350$1/sqft |
Source: PWAR #PW253923 Report a problem | ||
| 6/2/2025 | Sold | $132,500-11.1%$126/sqft |
Source: | ||
| 5/5/2025 | Pending sale | $149,000$142/sqft |
Source: | ||
| 4/24/2025 | Listed for sale | $149,000$142/sqft |
Source: | ||
Public tax history
| Year | Property taxes | Tax assessment |
|---|---|---|
| 2025 | $1,605 +3% | $112,100 |
| 2024 | $1,559 | $112,100 |
| 2023 | $1,559 +11% | $112,100 +73% |
Find assessor info on the county website
Neighborhood: 18428
Nearby schools
GreatSchools rating
- 5/10Wallenpaupack North Intrmd SchoolGrades: 3-5Distance: 1.5 mi
- 6/10Wallenpaupack Area Middle SchoolGrades: 6-8Distance: 1.4 mi
- 7/10Wallenpaupack Area High SchoolGrades: 9-12Distance: 1.1 mi
Get a cash offer in 3 minutes
Find out how much your home could sell for in as little as 3 minutes with a no-obligation cash offer.
Estimated market value$229,600
Get a cash offer in 3 minutes
Find out how much your home could sell for in as little as 3 minutes with a no-obligation cash offer.
Estimated market value
$229,600

