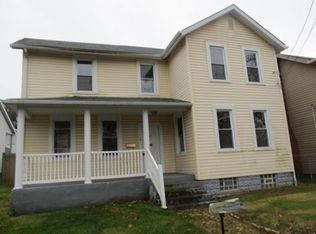Sold for $103,000 on 06/24/25
$103,000
12 1st St, Dunbar, PA 15431
4beds
1,696sqft
Single Family Residence
Built in 1900
5,536.48 Square Feet Lot
$104,900 Zestimate®
$61/sqft
$1,229 Estimated rent
Home value
$104,900
Estimated sales range
Not available
$1,229/mo
Zestimate® history
Loading...
Owner options
Explore your selling options
What's special
Large home with two full bathrooms including one on the first floor as well as first floor laundry! Huge eat in kitchen with plenty of cabinet and counter space that also provides access to the patio. There is a nice sized living room with a fireplace as well as a den and entryway. The home is currently setup with a 1st floor bedroom and three additional bedrooms on the upper level. Off street parking off the alleyway. Newer updates include a metal roof, a tankless water heater, privacy fence, and some windows. Close to major roadways and shopping amenities.
Zillow last checked: 8 hours ago
Listing updated: June 26, 2025 at 11:02am
Listed by:
Brett Chupinka 412-462-0450,
K & S REAL ESTATE, INC
Bought with:
Zachary Blackstone
BERKSHIRE HATHAWAY THE PREFERRED REALTY
Source: WPMLS,MLS#: 1682213 Originating MLS: West Penn Multi-List
Originating MLS: West Penn Multi-List
Facts & features
Interior
Bedrooms & bathrooms
- Bedrooms: 4
- Bathrooms: 2
- Full bathrooms: 2
Primary bedroom
- Level: Main
- Dimensions: 16x11
Bedroom 2
- Level: Upper
- Dimensions: 15x11
Bedroom 3
- Level: Upper
- Dimensions: 15x15
Bedroom 4
- Level: Upper
- Dimensions: 30x8
Dining room
- Level: Main
- Dimensions: 13x8
Entry foyer
- Level: Main
- Dimensions: 6x8
Kitchen
- Level: Main
- Dimensions: 16x16
Living room
- Level: Main
- Dimensions: 16x16
Heating
- Gas, Hot Water
Cooling
- Wall/Window Unit(s)
Appliances
- Included: Some Electric Appliances, Refrigerator, Stove
Features
- Flooring: Hardwood, Vinyl
- Windows: Multi Pane
- Basement: Interior Entry
- Number of fireplaces: 2
- Fireplace features: Decorative
Interior area
- Total structure area: 1,696
- Total interior livable area: 1,696 sqft
Property
Parking
- Total spaces: 2
- Parking features: Off Street
Features
- Levels: Two
- Stories: 2
- Pool features: None
Lot
- Size: 5,536 sqft
- Dimensions: 0.1271
Details
- Parcel number: 08080136
Construction
Type & style
- Home type: SingleFamily
- Architectural style: Colonial,Two Story
- Property subtype: Single Family Residence
Materials
- Vinyl Siding
- Roof: Metal
Condition
- Resale
- Year built: 1900
Utilities & green energy
- Sewer: Public Sewer
- Water: Public
Community & neighborhood
Location
- Region: Dunbar
Price history
| Date | Event | Price |
|---|---|---|
| 6/24/2025 | Sold | $103,000-3.3%$61/sqft |
Source: | ||
| 5/4/2025 | Contingent | $106,500$63/sqft |
Source: | ||
| 4/28/2025 | Price change | $106,500-5.3%$63/sqft |
Source: | ||
| 4/14/2025 | Listed for sale | $112,500+9.8%$66/sqft |
Source: | ||
| 1/30/2025 | Listing removed | $102,500$60/sqft |
Source: | ||
Public tax history
| Year | Property taxes | Tax assessment |
|---|---|---|
| 2024 | $878 +8.4% | $34,210 |
| 2023 | $810 +4.4% | $34,210 |
| 2022 | $776 | $34,210 |
Find assessor info on the county website
Neighborhood: 15431
Nearby schools
GreatSchools rating
- NADunbar Boro El SchoolGrades: K-5Distance: 1.2 mi
- 7/10Connellsville Jhs EastGrades: 6-8Distance: 4.1 mi
- 4/10Connellsville Area Senior High SchoolGrades: 9-12Distance: 4.3 mi
Schools provided by the listing agent
- District: Connellsville Area
Source: WPMLS. This data may not be complete. We recommend contacting the local school district to confirm school assignments for this home.

Get pre-qualified for a loan
At Zillow Home Loans, we can pre-qualify you in as little as 5 minutes with no impact to your credit score.An equal housing lender. NMLS #10287.
