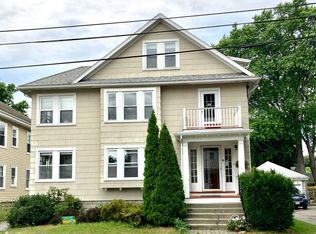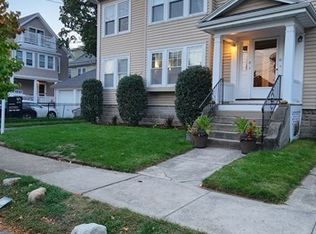Oversized, upper level, lead-compliant, 3-bed 2-bath condo in prime East Arlington location just steps to Spy Pond, movie theater, shops, restaurants, library, busses, bikeway to Alewife, and more! This thoughtfully renovated unit blends charming original details, including substantial moldings, decorative fireplace, hardwood floors, & built-in window seat & china cabinet, with an open floor plan and loads of updates. Renovated kitchen w/cherry cabinets/granite/stainless flows into the spacious dining area and living rooms. French doors provide privacy for the sunroom/playroom. 2nd floor offers an airy master suite with cathedral ceilings, ensuite bath, walk-in closet, laundry, and french door to an office/nursery. 2 add'l bedrooms, an office, full bath & 2 private porches round things out. Bonuses include central A/C, plenty of basement storage, garage, spacious closets & large fenced yard w patio! Easy access to highways, bus, train for commuting downtown or escaping to the country!
This property is off market, which means it's not currently listed for sale or rent on Zillow. This may be different from what's available on other websites or public sources.

