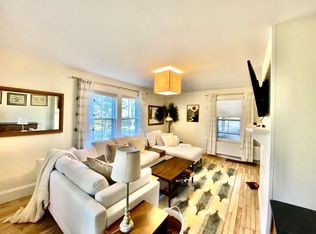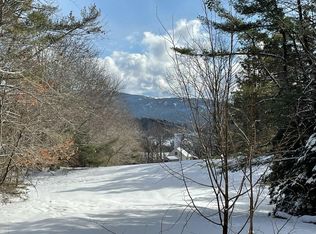Closed
$375,000
12 & 14 Oak Hill Road, Mount Desert, ME 04660
3beds
1,601sqft
Single Family Residence
Built in 1890
1.8 Acres Lot
$460,700 Zestimate®
$234/sqft
$1,836 Estimated rent
Home value
$460,700
$424,000 - $507,000
$1,836/mo
Zestimate® history
Loading...
Owner options
Explore your selling options
What's special
This is a Classic mansard cottage on a private, centrally-located lot in Somesville. With preserved original details such as narrow plank maple floors throughout, hardwood trim, and tall windows in the main living area, this is a solid house with lots of charm. A one bedroom, one bath cottage sits apart from the main house, and with restoration could be a perfect guest house or rental. The whole property is served by town sewer, and a new well is needed to replace an older dug well. A large, detached 2 car garage-barn has ample room for storage or a shop. The beautiful parcel, with its stream and full border of trees, is comprised of two lots, and adds greatly to this appealing property.
Zillow last checked: 8 hours ago
Listing updated: January 12, 2025 at 07:08pm
Listed by:
The Knowles Company 207276-3322
Bought with:
Acadia Cornerstone Real Estate, LLC
Source: Maine Listings,MLS#: 1541811
Facts & features
Interior
Bedrooms & bathrooms
- Bedrooms: 3
- Bathrooms: 2
- Full bathrooms: 1
- 1/2 bathrooms: 1
Bedroom 1
- Level: Second
Bedroom 2
- Level: Second
Bedroom 3
- Level: Second
Family room
- Level: First
Kitchen
- Level: First
Living room
- Level: First
Other
- Level: First
Heating
- Forced Air
Cooling
- None
Appliances
- Included: Electric Range, Refrigerator
Features
- Bathtub
- Flooring: Wood
- Basement: Exterior Entry,Full
- Has fireplace: No
Interior area
- Total structure area: 1,601
- Total interior livable area: 1,601 sqft
- Finished area above ground: 1,601
- Finished area below ground: 0
Property
Parking
- Total spaces: 2
- Parking features: Gravel, 5 - 10 Spaces, Detached
- Garage spaces: 2
Features
- Has view: Yes
- View description: Fields
Lot
- Size: 1.80 Acres
- Features: Historic District, Near Town, Level, Open Lot, Landscaped
Details
- Additional structures: Outbuilding
- Zoning: VR 2
Construction
Type & style
- Home type: SingleFamily
- Architectural style: Cottage,Mansard
- Property subtype: Single Family Residence
Materials
- Wood Frame, Shingle Siding, Wood Siding
- Foundation: Stone, Granite
- Roof: Fiberglass,Shingle
Condition
- Year built: 1890
Utilities & green energy
- Electric: Circuit Breakers
- Sewer: Public Sewer
- Water: Other, Well Needed on Site
Community & neighborhood
Location
- Region: Mount Desert
Other
Other facts
- Road surface type: Gravel, Dirt
Price history
| Date | Event | Price |
|---|---|---|
| 5/31/2023 | Sold | $375,000-11.8%$234/sqft |
Source: | ||
| 5/7/2023 | Pending sale | $425,000$265/sqft |
Source: | ||
| 4/21/2023 | Price change | $425,000-5.6%$265/sqft |
Source: | ||
| 11/9/2022 | Listed for sale | $450,000$281/sqft |
Source: | ||
| 9/19/2022 | Contingent | $450,000$281/sqft |
Source: | ||
Public tax history
Tax history is unavailable.
Neighborhood: 04660
Nearby schools
GreatSchools rating
- 10/10Mt Desert Elementary SchoolGrades: PK-8Distance: 5.3 mi
- 8/10Mt Desert Island High SchoolGrades: 9-12Distance: 1.9 mi

Get pre-qualified for a loan
At Zillow Home Loans, we can pre-qualify you in as little as 5 minutes with no impact to your credit score.An equal housing lender. NMLS #10287.

