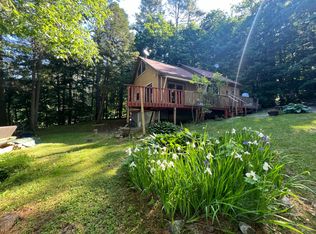Magnificent Year round waterfront! Amazing home with lovely guest house. Offer 13 rm contemporary with 4 bedrooms and 4 baths. Formal dining & living room. Great room with brick fireplace for those cool nights. Wrap around deck overlooking water & mountains & gorgeous flower gardens. Cathedral ceilings, powered window shades work shop & so much more. Guest features open concept, 2 bedrooms and water views. Cozy pellet stove adorns living room for those cool evenings. Tile and wood floors thru-out both homes.
This property is off market, which means it's not currently listed for sale or rent on Zillow. This may be different from what's available on other websites or public sources.

