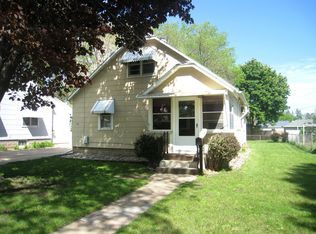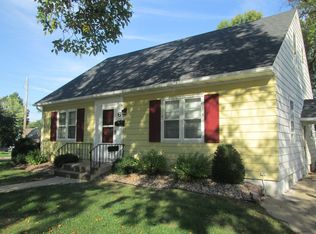Front curb appeal and an adorable backyard will make you want to move in. The wonderful eat-in kitchen with pull out drawers, beamed ceilings and dining area with built-in hutch will make you want to call your friends over to hangout. Hardwood floors, crown molding and a fun bonus area upstairs. Pull down ladder gives a hidden finished room perfect for office/craft room. (See Supplement..)
This property is off market, which means it's not currently listed for sale or rent on Zillow. This may be different from what's available on other websites or public sources.

