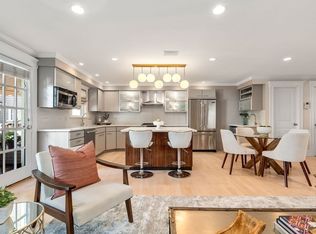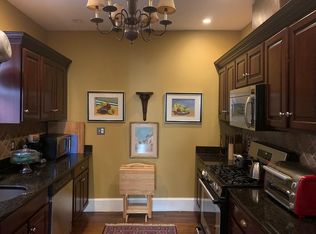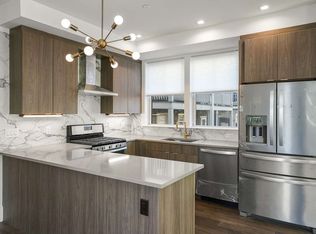Sold for $1,085,000 on 01/04/24
$1,085,000
12-12B Spring Garden St, Dorchester, MA 02125
3beds
1,872sqft
Single Family Residence
Built in 2006
2,279 Square Feet Lot
$-- Zestimate®
$580/sqft
$-- Estimated rent
Home value
Not available
Estimated sales range
Not available
Not available
Zestimate® history
Loading...
Owner options
Explore your selling options
What's special
This 3 bed/2F, 2H bath home features over 1872 sq/ft and has it all! Upon entering a gated driveway adorned with mature plantings, drive into your private 2 Car Garage w/direct entrance into a mudroom - ideal for coats + shoes. Make your way up to the 2nd floor and you'll find an open living concept consisting of a kitchen/living area boasting custom cabinetry, quartz counters, JennAir S/S appliances, kitchen island, designated dining, gas fireplace, 1/2 bath and a large private terrace. The 2nd level features 2 spacious bedrooms, full bath and full washer/dryer. Third floor highlights a primary bedroom w/ a gas fireplace, and a lavish en-suite bath, walk-in custom closet and 1/2 bath. A full wet bar/wine fridge awaits as you walk up the stairs to the expansive ROOF DECK featuring a water/gas line and full city views! A 3rd exclusive covered parking space also included! A short distance to South Boston beaches, JFK-T and local eateries. If you love to entertain, this home is for you!
Zillow last checked: 8 hours ago
Listing updated: January 04, 2024 at 12:19pm
Listed by:
Paul Whaley/Charlie Ring Team 617-460-4238,
Coldwell Banker Realty - Boston 617-266-4430,
Kimberly Bavis 617-429-0639
Bought with:
Ricardo Rodriguez & Associates Group
Coldwell Banker Realty - Boston
Source: MLS PIN,MLS#: 73171966
Facts & features
Interior
Bedrooms & bathrooms
- Bedrooms: 3
- Bathrooms: 4
- Full bathrooms: 2
- 1/2 bathrooms: 2
Primary bedroom
- Features: Bathroom - Full, Walk-In Closet(s), Closet/Cabinets - Custom Built, Flooring - Hardwood, Recessed Lighting
- Level: Third
Bedroom 2
- Features: Closet, Flooring - Hardwood, Recessed Lighting
- Level: Second
Bedroom 3
- Features: Closet, Flooring - Hardwood, Recessed Lighting
- Level: Second
Primary bathroom
- Features: Yes
Bathroom 1
- Features: Bathroom - Full, Bathroom - Double Vanity/Sink, Bathroom - Tiled With Shower Stall, Bathroom - With Tub, Recessed Lighting, Lighting - Overhead
- Level: Third
Bathroom 2
- Features: Bathroom - Full, Bathroom - Tiled With Shower Stall, Recessed Lighting
- Level: Second
Bathroom 3
- Features: Bathroom - Half
- Level: Third
Kitchen
- Features: Bathroom - Half, Flooring - Hardwood, Countertops - Stone/Granite/Solid, Kitchen Island, Wet Bar, Cabinets - Upgraded, Open Floorplan, Recessed Lighting, Stainless Steel Appliances, Gas Stove, Lighting - Pendant, Lighting - Overhead
- Level: First
Living room
- Features: Flooring - Hardwood, Balcony / Deck, Cable Hookup, Recessed Lighting, Lighting - Overhead, Crown Molding
- Level: First
Heating
- Forced Air
Cooling
- Central Air
Appliances
- Laundry: Second Floor
Features
- Bathroom - Half, Bathroom, Central Vacuum, Wet Bar
- Flooring: Tile, Hardwood
- Has basement: No
- Number of fireplaces: 2
- Fireplace features: Living Room, Master Bedroom
Interior area
- Total structure area: 1,872
- Total interior livable area: 1,872 sqft
Property
Parking
- Total spaces: 3
- Parking features: Attached, Garage Door Opener, Paved Drive, Off Street, Paved
- Attached garage spaces: 2
- Uncovered spaces: 1
Features
- Patio & porch: Deck - Roof, Deck - Composite
- Exterior features: Deck - Roof, Deck - Composite, Professional Landscaping, Decorative Lighting, City View(s)
- Has view: Yes
- View description: City
Lot
- Size: 2,279 sqft
- Features: Easements
Details
- Parcel number: W:13 P:03186 S:004,4685713
- Zoning: CD
Construction
Type & style
- Home type: SingleFamily
- Architectural style: Contemporary
- Property subtype: Single Family Residence
- Attached to another structure: Yes
Materials
- Frame
- Foundation: Concrete Perimeter
- Roof: Rubber
Condition
- Year built: 2006
Utilities & green energy
- Sewer: Public Sewer
- Water: Public
Community & neighborhood
Community
- Community features: Public Transportation, Shopping, Tennis Court(s), Park, Walk/Jog Trails, Medical Facility, Laundromat, Highway Access, House of Worship, Private School, Public School, T-Station, University
Location
- Region: Dorchester
Price history
| Date | Event | Price |
|---|---|---|
| 1/4/2024 | Sold | $1,085,000-5.6%$580/sqft |
Source: MLS PIN #73171966 | ||
| 11/20/2023 | Contingent | $1,149,000$614/sqft |
Source: MLS PIN #73171966 | ||
| 11/6/2023 | Price change | $1,149,000-4.2%$614/sqft |
Source: MLS PIN #73171966 | ||
| 10/19/2023 | Listed for sale | $1,199,000$640/sqft |
Source: MLS PIN #73171966 | ||
Public tax history
Tax history is unavailable.
Neighborhood: North Dorchester
Nearby schools
GreatSchools rating
- 2/10Roger Clap Elementary SchoolGrades: PK-6Distance: 0.4 mi
- 1/10Excel High SchoolGrades: 9-12Distance: 1.1 mi
Schools provided by the listing agent
- Elementary: Bps
- Middle: Bps
- High: Bps
Source: MLS PIN. This data may not be complete. We recommend contacting the local school district to confirm school assignments for this home.

Get pre-qualified for a loan
At Zillow Home Loans, we can pre-qualify you in as little as 5 minutes with no impact to your credit score.An equal housing lender. NMLS #10287.


