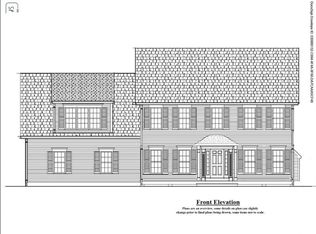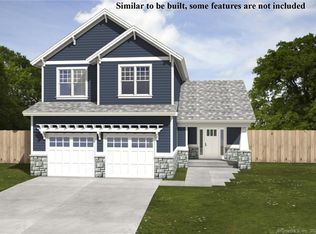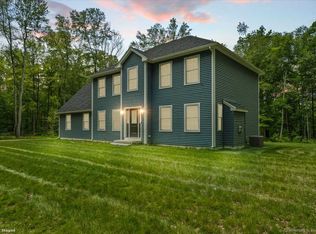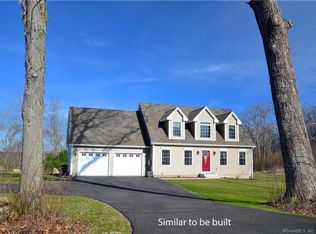Sold for $579,900 on 02/28/25
$579,900
12-10 Tripp Hollow Road, Brooklyn, CT 06234
3beds
2,656sqft
Single Family Residence
Built in 2023
2.78 Acres Lot
$602,300 Zestimate®
$218/sqft
$3,848 Estimated rent
Home value
$602,300
$464,000 - $783,000
$3,848/mo
Zestimate® history
Loading...
Owner options
Explore your selling options
What's special
NEW CONSTRUCTION!! Possibility of NO CONSTRUCTION LOAN and an end loan!! Can't find a home with lack of inventory on the market? Why not build one!! This is your chance to build the home of your dreams on over 2 acres of land with a great commuter location to Hartford, Groton/New London, and Providence! A stunning farmers porch overlooking your front yard is perfect for your summer nights! With over 2600 SF of living space featuring 3 bedrooms with 3 walk-in closets and 2.5 bathrooms! Spacious open first floor layout brings ample natural light into your home. Propane fireplace in the living room, plenty of space in the eat-in kitchen and at the island to eat and entertain, along with access to the oversized deck! A walk-in pantry is perfect for all of your daily needs and great storage!! High efficiency propane heating and central air to help keep your bills down! The two car garage has tons of room for your cars and storage!! The second floor has 3 generously sized bedrooms, a HUGE bonus room, office and second floor laundry!! Located in beautiful Brooklyn, on a non-through road on a very usable flat lot. Highly sought after local builder, where quality of construction comes first, high end products and all of the amenities that you want! Granite, tile, and hardwood/engineered wood to name a few standard amenities! Plenty of choices to be made to make this your forever home!
Zillow last checked: 8 hours ago
Listing updated: March 01, 2025 at 07:43am
Listed by:
Jared Meehan 508-561-0249,
RE/MAX Bell Park Realty 860-774-7600
Bought with:
Non Member Non Member
Non-Member
Source: Smart MLS,MLS#: 170563110
Facts & features
Interior
Bedrooms & bathrooms
- Bedrooms: 3
- Bathrooms: 3
- Full bathrooms: 2
- 1/2 bathrooms: 1
Primary bedroom
- Level: Upper
Bedroom
- Level: Upper
Bedroom
- Level: Upper
Primary bathroom
- Level: Upper
Bathroom
- Level: Main
Bathroom
- Level: Upper
Dining room
- Level: Main
Kitchen
- Level: Main
Living room
- Level: Main
Rec play room
- Features: Pantry
- Level: Upper
Heating
- Forced Air, Zoned, Propane
Cooling
- Central Air, Zoned
Appliances
- Included: None, Water Heater
- Laundry: Upper Level
Features
- Open Floorplan, Entrance Foyer
- Windows: Thermopane Windows
- Basement: Full,Unfinished,Interior Entry,Concrete
- Attic: Access Via Hatch
- Number of fireplaces: 1
Interior area
- Total structure area: 2,656
- Total interior livable area: 2,656 sqft
- Finished area above ground: 2,656
Property
Parking
- Total spaces: 2
- Parking features: Attached, Garage Door Opener
- Attached garage spaces: 2
Features
- Patio & porch: Porch, Deck
- Exterior features: Rain Gutters
Lot
- Size: 2.78 Acres
- Features: Few Trees, Level
Details
- Parcel number: 999999999
- Zoning: RA
Construction
Type & style
- Home type: SingleFamily
- Architectural style: Colonial
- Property subtype: Single Family Residence
Materials
- Vinyl Siding
- Foundation: Concrete Perimeter
- Roof: Shingle
Condition
- To Be Built
- New construction: Yes
- Year built: 2023
Utilities & green energy
- Sewer: Septic Tank
- Water: Well
Green energy
- Energy efficient items: Windows
Community & neighborhood
Location
- Region: Brooklyn
Price history
| Date | Event | Price |
|---|---|---|
| 2/28/2025 | Sold | $579,900$218/sqft |
Source: | ||
| 9/22/2023 | Pending sale | $579,900$218/sqft |
Source: | ||
| 4/21/2023 | Listed for sale | $579,900$218/sqft |
Source: | ||
Public tax history
Tax history is unavailable.
Neighborhood: 06234
Nearby schools
GreatSchools rating
- 4/10Brooklyn Elementary SchoolGrades: PK-4Distance: 3.5 mi
- 5/10Brooklyn Middle SchoolGrades: 5-8Distance: 3.5 mi

Get pre-qualified for a loan
At Zillow Home Loans, we can pre-qualify you in as little as 5 minutes with no impact to your credit score.An equal housing lender. NMLS #10287.



