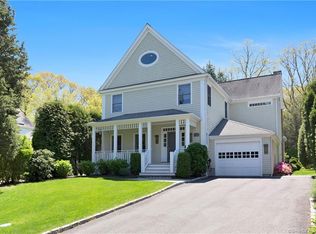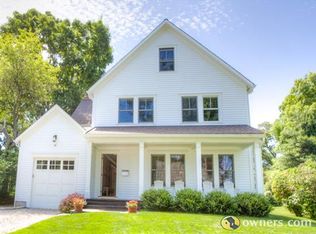Sold for $2,800,000 on 04/03/24
$2,800,000
12 1/2 Ridgewood Road, Norwalk, CT 06853
4beds
4,518sqft
Single Family Residence
Built in 2000
7,840.8 Square Feet Lot
$3,076,900 Zestimate®
$620/sqft
$7,577 Estimated rent
Maximize your home sale
Get more eyes on your listing so you can sell faster and for more.
Home value
$3,076,900
$2.86M - $3.32M
$7,577/mo
Zestimate® history
Loading...
Owner options
Explore your selling options
What's special
In the heart of the Rowayton Village and perfectly positioned on a quiet cul de sac above the flood zone, yet a stone’s throw to the water, sits this stunning home, boasting 4 floors of living space perfect for any lifestyle. High ceilings throughout, beautifully renovated kitchen/family room space, finished lower level with gym and movie or playroom, 4th floor bedroom with bath & office space and a private backyard are just some of the amenities you’ll appreciate. The southern-exposed patio is the perfect spot to have fun with family and friends after a fun day at Bayley Beach or to bbq before walking to Pinkney Park for one of the many town events that are held there all year round. Walk to downtown shops, the local elementary school & even the train- this location could not be more convenient! This home presents a rare chance to enjoy a blend of comfort and luxury in a prime location.
Zillow last checked: 8 hours ago
Listing updated: July 09, 2024 at 08:19pm
Listed by:
Pinnacle Team at Compass,
Kelly Connell 203-561-7115,
Compass Connecticut, LLC 203-423-3100
Bought with:
Meghan Gatt, RES.0779068
William Raveis Real Estate
Source: Smart MLS,MLS#: 170623191
Facts & features
Interior
Bedrooms & bathrooms
- Bedrooms: 4
- Bathrooms: 4
- Full bathrooms: 3
- 1/2 bathrooms: 1
Primary bedroom
- Features: Full Bath, Walk-In Closet(s), Hardwood Floor
- Level: Upper
- Area: 390 Square Feet
- Dimensions: 15 x 26
Bedroom
- Features: Hardwood Floor
- Level: Upper
- Area: 169 Square Feet
- Dimensions: 13 x 13
Bedroom
- Features: Hardwood Floor
- Level: Upper
- Area: 210 Square Feet
- Dimensions: 14 x 15
Bedroom
- Features: Hardwood Floor
- Level: Upper
- Area: 168 Square Feet
- Dimensions: 12 x 14
Dining room
- Features: High Ceilings, Hardwood Floor
- Level: Main
- Area: 208 Square Feet
- Dimensions: 13 x 16
Family room
- Features: High Ceilings, Fireplace, Hardwood Floor
- Level: Main
- Area: 437 Square Feet
- Dimensions: 19 x 23
Kitchen
- Features: High Ceilings, Hardwood Floor
- Level: Main
- Area: 272 Square Feet
- Dimensions: 16 x 17
Living room
- Features: High Ceilings, Hardwood Floor
- Level: Main
- Area: 368 Square Feet
- Dimensions: 16 x 23
Office
- Features: Hardwood Floor
- Level: Upper
- Area: 126 Square Feet
- Dimensions: 9 x 14
Other
- Level: Lower
- Area: 266 Square Feet
- Dimensions: 14 x 19
Rec play room
- Level: Lower
- Area: 308 Square Feet
- Dimensions: 14 x 22
Heating
- Hydro Air, Zoned, Oil
Cooling
- Central Air
Appliances
- Included: Gas Range, Microwave, Range Hood, Refrigerator, Freezer, Ice Maker, Dishwasher, Washer, Dryer, Wine Cooler, Water Heater
- Laundry: Main Level
Features
- Basement: Full,Partially Finished,Heated
- Attic: None
- Number of fireplaces: 1
Interior area
- Total structure area: 4,518
- Total interior livable area: 4,518 sqft
- Finished area above ground: 3,285
- Finished area below ground: 1,233
Property
Parking
- Total spaces: 1
- Parking features: Attached, Garage Door Opener, Private, Paved
- Attached garage spaces: 1
- Has uncovered spaces: Yes
Features
- Patio & porch: Patio, Porch
- Exterior features: Underground Sprinkler
- Fencing: Partial
- Waterfront features: Water Community, Beach Access, Walk to Water
Lot
- Size: 7,840 sqft
- Features: Landscaped
Details
- Parcel number: 2202587
- Zoning: B
- Other equipment: Generator
Construction
Type & style
- Home type: SingleFamily
- Architectural style: Colonial
- Property subtype: Single Family Residence
Materials
- Wood Siding
- Foundation: Concrete Perimeter
- Roof: Asphalt
Condition
- New construction: No
- Year built: 2000
Utilities & green energy
- Sewer: Public Sewer
- Water: Public
Community & neighborhood
Security
- Security features: Security System
Community
- Community features: Golf, Library, Paddle Tennis, Park, Playground, Near Public Transport, Shopping/Mall, Tennis Court(s)
Location
- Region: Norwalk
- Subdivision: Rowayton
Price history
| Date | Event | Price |
|---|---|---|
| 4/3/2024 | Sold | $2,800,000$620/sqft |
Source: | ||
| 2/16/2024 | Pending sale | $2,800,000$620/sqft |
Source: | ||
| 2/9/2024 | Listed for sale | $2,800,000+40.4%$620/sqft |
Source: | ||
| 7/26/2021 | Sold | $1,995,000$442/sqft |
Source: Public Record Report a problem | ||
Public tax history
| Year | Property taxes | Tax assessment |
|---|---|---|
| 2025 | $31,837 +1.5% | $1,421,790 |
| 2024 | $31,353 +32.2% | $1,421,790 +43.4% |
| 2023 | $23,721 +4.3% | $991,460 |
Find assessor info on the county website
Neighborhood: 06853
Nearby schools
GreatSchools rating
- 8/10Rowayton SchoolGrades: K-5Distance: 0.3 mi
- 4/10Roton Middle SchoolGrades: 6-8Distance: 0.5 mi
- 3/10Brien Mcmahon High SchoolGrades: 9-12Distance: 1.1 mi
Schools provided by the listing agent
- Elementary: Rowayton
- High: Brien McMahon
Source: Smart MLS. This data may not be complete. We recommend contacting the local school district to confirm school assignments for this home.
Sell for more on Zillow
Get a free Zillow Showcase℠ listing and you could sell for .
$3,076,900
2% more+ $61,538
With Zillow Showcase(estimated)
$3,138,438
