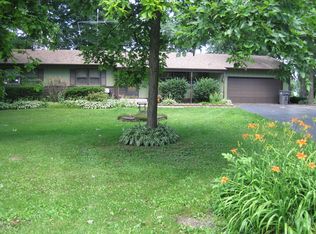Run, don't walk, to you nearest agent and schedule your appointment today! This wooded retreat will not last long in this market! AMAZING yard, .6-acre lot with mature, enormous, shade-producing trees, is sure to impress upon your arrival. You will likely end up feeling like you entered a cottage-type of resort in the woods. 2 beds 2 FULL baths. The 2nd bedroom is currently being used as a den (no closet). Stunning hickory floors, a new(er) wood-burning stove, unique layout, and updated beautiful bathrooms are sure to delight. Nature views out of every single window, yet very close to shopping and town. Multi-use screened house out back. The master suite boasts an area that is currently being used as an office, but can be utilized to your liking. The master bathroom has a huge jet tub, as well as a separate shower, and a granite vanity. LOTS of closet space to boot!
This property is off market, which means it's not currently listed for sale or rent on Zillow. This may be different from what's available on other websites or public sources.

