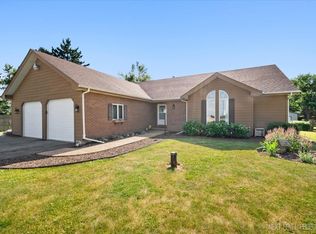Come home to a quiet country setting on 6+ acres. This spacious 3 bedroom, 3 bath home has many things to offer. The main level features a large living space with 2 bedrooms plus a den or office, master bath, family room with stone fireplace, formal living and dining rooms, den or office, laundry room, and a full guest bath. The lower level has an additional bedroom with a large sitting area and/or office space, a living area, bar area with brick fireplace, and a full bath. Lots of extra storage space in the basement as well. Bring your horses, boats, and/or hobbies! The 40 x 80 pole barn has plenty of space for whatever you desire. The 30 x 40 finished area has a furnace, cabinets, countertops, and satellite TV. The back of the barn has 3 stalls and a hay loft. NEW ROOF and garage doors in 2014. Well completely cleaned and serviced and new pump installed in May! Pre-Approvals and by appointment only please. (847) 987-5310 Call today! Additional property info: http://www.forsalebyowner.com/listing/3-bed-Single-Family-home-for-sale-by-owner-11N694-Tower-Road-60140/24028244?provider_id=28079
This property is off market, which means it's not currently listed for sale or rent on Zillow. This may be different from what's available on other websites or public sources.

